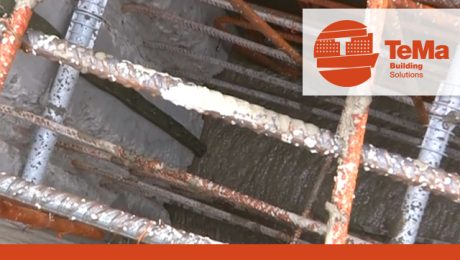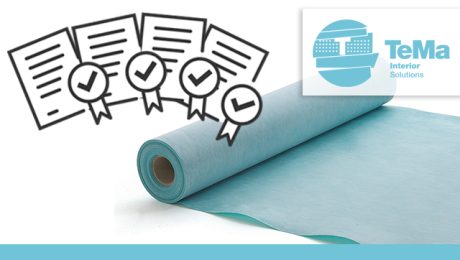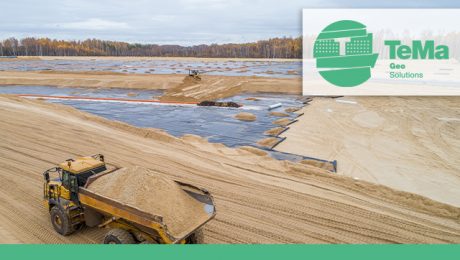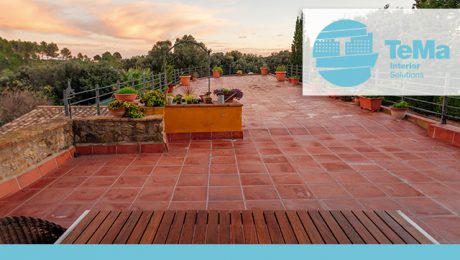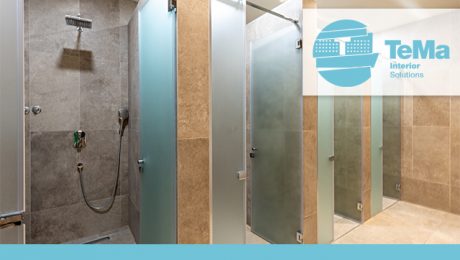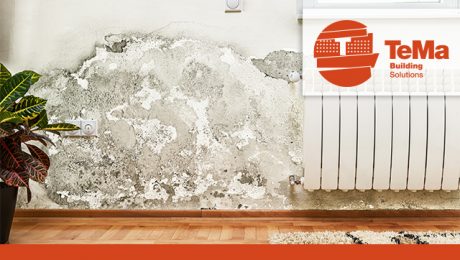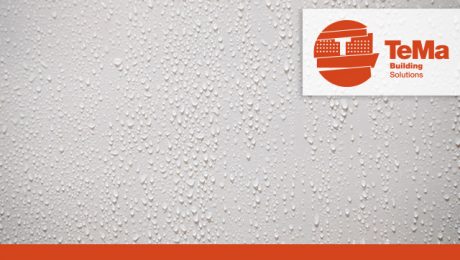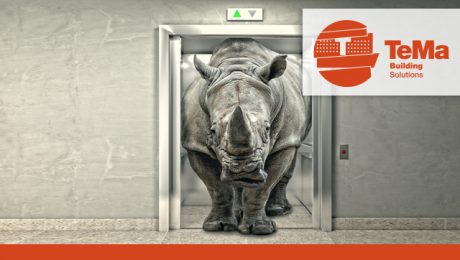Waterproofing when concrete casting
Concrete casting involves creating a new concrete element as a continuation of an already existing one. Most often it’s impossible to create a monolithic block with a single casting: consider, for example, very large structures or the connection between vertical and horizontal walls. With concrete casting you can obtain monolithic structures with their own characteristics, built in stages at subsequent times. So, you proceed with small blocks and join each casting to the previous one, creating a monolith piece by piece.
Structural connection is achieved by using reinforcing irons, taking special care with drilling the existing block and the length of anchorage. While ensuring attachment to the sequence of blocks, reinforcing irons are potential lines for water seepage. We well know that accumulation of moisture in walls may have very severe consequences: structural fragility and very unhealthy stains and moulds.
An effective solution is to insert bentonite kerbs which waterproof any voids that may have formed at the base of walls or in contact with reinforcing irons. The intrinsic property of sodium bentonite is exploited, which is the ability to swell on contact with water, filling the available space and forming an impermeable compound.
Furthermore, this material provides high resistance to hydraulic load, is easily applied and adheres perfectly to the support.
The range of building products from TeMa Building Solutions also includes T-Bentostop, the waterstop made of hydro-expanding bentonite for waterproofing and sealing concrete casting.
- Published in BUILDING, Concrete paving, Foundation and underground structures - Systems for Waterproofing
TH2 Stop: certified waterproofing
As mentioned many times before, the problem of moisture and water vapour on walls and floors, both indoors and outdoors, is not to be underestimated. TH2 Stop from TeMa Interior Solutions, consisting of three layers, is the waterproofing membrane that fulfils its waterproofing function by blocking any damage caused by moisture before it forms.
Once the membrane has been applied, any surface can be laid over it: tiles, stone, cement resin, marble or plaster. It’s the ideal solution for insulating the bathroom from moisture and water vapour, keeping the surfaces healthy for a long time: as long as the life of the home. In renovations and in new buildings, installers prefer TH2 Stop for its safety and user-friendliness.
TH2 Stop is guaranteed to provide top performance and has been certified in Europe and beyond. US certification was obtained by passing the tests required by various standards:
- The ANSI A118.10 (American National Standard Specifications) regulation sets out the standard requirements for load-bearing, bonded, waterproof membranes for laying ceramic and natural stone tiles.
- The ASTM E96 standard for assessing membrane water vapour transmission, in accordance with the Annex.
- The ASTM C627 standard for passing the Robinson Wheel Test, with the highest Heavy Commercial rating.
At the European level, TH2 Stop has also obtained CE certification through ETA (European Technical Assessment) in compliance with ETAG 022 Class A and C (waterproofing bonded with ceramic tiles). The directive concerns watertight covering kits for floors and/or walls of indoor wet rooms.
TH2 Stop and its accessories can be used to seal joint areas between panels or adjacent sheets and all critical points, thereby creating a fully waterproof system.
For innovative products or products not yet covered by a standard, an alternative to harmonised EN standards is the issuing of a European Technical Assessment (ETA). This document consists of the approval of the suitability for use of a certain product, consistent with ETAG guidelines. ETAG guidelines are prepared under an EC mandate by a special European organisation EOTA (European Organisation for Technical Assessment) comprising national administrations and institutes responsible for assessing the technical suitability of innovative products.
TH2 Stop also passed the tests required by the European AbP (Allgemeines Bauaufsichtliches Prufzeugnis) standard, the most stringent in the industry. This building inspection certificate issued by accredited German building authorities in the sector allows the product to be distributed in the German market.
Controlled landfills and the importance of isolating them
Landfills for inert, non-hazardous and hazardous waste are governed by specific laws in each country, which set out precise regulations on the construction and maintenance of these sites.
As they are virtually in the ground and designed for certain types of waste, they must meet environmental and safety standards.
Let’s take a look at everything in detail.
The risks of not isolating them
Assuming that proper disposal is essential, many types of waste can take years, even decades, to disintegrate and complete natural decomposition processes. At this stage, they produce a large amount of slurry, such as leachate, which is extremely contaminating for the soil and for groundwater.
Moreover, biogases are also produced, mainly methane and carbon dioxide, due to the breakdown of organic material, which must be controlled and could be used to produce renewable energy.
How to isolate them
Controlled landfills need to be isolated from the ground that hosts them, but to be safe they need to fulfil different functions.
Surface erosion control
Vegetation naturally protects the ground from erosion by weather conditions such as wind and rain, which would cause subsidence. While waiting for grassing to protect the sides and surface of the landfill, anti-erosion geomats, in a biodegradable and synthetic version, can be chosen according to needs.
TeMa Geo Solutions offers a wide range to choose from, which can be browsed here.
Reinforcement
A landfill site is sometimes designed and built on more or less steep slopes. If a slope is steep and the ground is unable to support itself, retaining grids need to be installed in order to prevent slippage, which would expose and damage lower layers. View all our solutions.
Drainage
Specific products, drainage geocomposites, can be used for the drainage of rainwater and leachate, which inevitably builds up and must be kept away from the ground.
Barrier
Bentonite-based products, such as Barrier Bento, allow the area to be waterproofed, including walls with high slopes and the bottom.
Capping
Landfills also have a final cover that must meet precise criteria. These include isolating waste from the ground and surface erosion control. However, minimising water seepage and blending into the landscape are equally important.
Protecting outdoor flooring with drainage geocomposites
Autumn precipitation, winter frosts and scorching summer heat may even be followed by a downpour lasting a few minutes. Terraces and balconies, or outdoor flooring in general, are affected by seasonal and sometimes daily weather events and temperature fluctuations that put the resistance of flooring at risk.
So how can we protect them?
Drainage geocomposites are the solution, but let’s take a closer look at them and their functions.
What are drainage geocomposites and when should they be used?
They are geosynthetic materials with a drainage core bonded to a non-woven filtering fabric. They can be used on walls, underground structures, flat roofs, trafficable roofs, flat green roofs, as well as terraces, balconies and outdoor flooring.
TeMa Interior Solutions suggestsT-K NW and T-K Net, polyethylene studded membranes bonded to a non-woven fabric that acts as a filtering layer for T-K NW or a HDPE mesh for T-K Net.
What are the functions?
The functions of geosynthetic products are set out in the UNI EN ISO 10318 standard.
![]()
Drainage
As the name implies, the main function of geosynthetic products is to drain any water that may seep into the screed. Passive capillary drainage eliminates the risk of stagnant water in the system and, if there are rooms below, prevents moisture from damaging the insulating layer.
![]()
Protecting the waterproofing layer
Damage to the waterproofing layer causes significant and immediately visible problems. Moisture and water penetrating into deeper layers, compromise the durability and strength of the structure, causing cracks in tiles. Protection is therefore necessary.
![]()
Distributing the load
Flooring often has to withstand heavy loads, such as outdoor tables, sunshades, large plant pots etc…. Using studded membranes, which are highly resistant to loads, allows the screed to remain “suspended” from the sealing layer (i.e. the waterproofing layer) below, protecting it from perforations and abrasions.
Advantages of applying the system
The time required is extremely short and flooring can be laid after a few days.
The thickness of the membranes is much reduced, an advantage not to be underestimated in renovations. Moreover, the thresholds of French windows opening outwards or onto a terrace do not need to be raised.
Lastly, in consideration of the environment, the materials are safe and odourless. They do not develop toxic gases or organic components, and comply with VOC standards. No hazardous substances are released underground.
The solution to humidity in swimming pool shower rooms
Don’t smile at the obvious: a swimming pool is one of the most humid environments you can find, especially the changing rooms, where there are shower rooms and often inadequate aeration.
Vapour, water drops on the walls and permanently wet floors are the problems we find, but the unknown arises when humidity also penetrates the walls. And that’s when invisible damage starts to affect the structure.
Clearly, the most obvious consequence of humidity is the appearance of stains and moulds which, as we all know, are not healthy for people or for the structure, but fortunately they are a clear sign that something is wrong.
When swimming pools are open to the public, and therefore very busy, all designers know that it’s important to prevent any signs of deterioration in the toilet and shower area. Basically, this is the area where user’s sensitivities are aroused, and so it’s important to look for the most suitable materials and finishes, using hardwearing elements capable of resisting over time. In addition, the products used must be completely waterproof and resistant to humid environments.
If not properly considered right from the design stage, there’s a real risk of encountering problems with damp, tiles coming off and walls that flake off very quickly.
Moreover, the problem is worsened by the temperature difference between inside and outside during the coldest periods.
The solution from TeMa Interior Solutions
We are specialised in damp-proofing and waterproofing at large construction sites, and now also in interior solutions. We have therefore developed the right product to be vapour- and water-resistant. For example, Water Panel, the XPS (extruded expanded polystyrene) panel bonded with waterproof facers on both sides, to which cement-based glue can be directly applied for laying tiles or other claddings that design now has to offer.
The advantage of this product is that it’s ready to use, i.e. quick and easy to assemble while ensuring maximum performance and customisation. Being lightweight is a huge advantage on-site, as well as the fact that it can be cut without creating dust. In addition, it’s ideal for a variety of applications, as it’s available in a wide range of thicknesses from 6 mm to 50 mm.
Available accessories include:
- an adhesive for fixing;
- T-Corner I/E for waterproofing corners;
- T-Bandel for joining panels;
- T-Fix for applying to gaps between panels;
- T-Wall Collar for waterproofing the outlet areas of installations.
- Published in Baths and showers rooms, INTERIOR, Waterproofing with panels
“A wet February, a good year”, as the saying goes. But not for walls!
Many factors can influence the presence of damp stains on the walls of your home. It isn’t pleasant to find that your walls are damaged low down and you need to do something about it. However, there are ways to prevent the problem directly.
Let’s take a closer look at the causes of damp walls and the best way to deal with it.
What causes damp in interior walls?
The main causes are:
- A burst pipe: as damaging as it is unpredictable, it leads to water leakage that very quickly makes the consequences apparent.
- The absence of waterproofing: walls in contact with the ground are exposed to rising damp from the ground. During the construction stage, it’s therefore necessary to waterproof the building, giving special attention to ground floors and basements, especially in the case of country cottages and villas.
- Damage to the waterproofing layer: as previously mentioned, it’s good to waterproof, but it’s also necessary to apply a protective layer that can withstand heavy loads and hydrostatic thrust from the ground. Only then will the waterproofing last intact.
- Inadequate ventilation of rooms: air saturated with moisture creates no less damage than the factors described above. If a wall is cold and the interior of a room is warm, water vapour turns to condensation. It is therefore advisable to provide adequate ventilation of rooms.
What are the consequences?
First of all, there is efflorescence, i.e. the solidification of salts in water, which appears as white spots. This is followed by swelling and flaking of the plaster.
Lastly, mould stains may appear.
This affects the aesthetic appeal of rooms, but even more so their liveability: unhealthy and potentially harmful mould and damp can cause much damage to human health if not quickly removed.
What NOT to do?
Unfortunately, mould and damp appear and we can try to contain (cover) the damage.
It’s a good idea to consult a specialist to find out the extent of the problem and possibly find a tailor-made solution.
But it’s certainly not a solution to try and cover up the damage, like sweeping the dust under the carpet: the problem remains. What’s more, there’s the risk of it recurring and getting worse because insulating paints and tiles prevent it from drying out.
How to prevent it: recommendations from TeMa Building Solutions
Prevention is always the best approach in this case: by providing appropriate waterproofing, drainage solutions and mechanical protection of the waterproofing from the outset, you can avoid the costs and difficulties that would arise once the damage has been done.
TeMa Building Solutions therefore recommends itsT-Kone Plaster studded membrane and its accessories.
The studs create an air gap of 8 mm that ensures constant air circulation and, thanks to the profile at the base, eliminates excess moisture. It needs to be applied with the nails provided after cleaning and levelling the surface, thereby providing perfect adhesion for plaster.
Go to the specific page to learn more.
- Published in BUILDING, Thermal insulation and ventilation systems
Damp Proofing vs Waterproofing
Damp-proofing and waterproofing are terms we often encounter in the building industry and they refer to a specific function. In product presentation and technical documentation, the two terms are often equated, leading to confusion, also due to “cross-translations” from English into other languages.
Important differences distinguish these two terms. Whether you are planning a new construction or a renovation, it is better to know the meanings in order to ensure optimal construction that also allows, when envisaged, comfortable living on basement floors.
In this article, we can try to better understand the difference between the two terms.
What does “damp-proofing” mean?
Damp-proofing is the function of a material that can slow down or prevent, on a surface, the absorption of moisture (i.e. in the absence of hydrostatic pressure). The main purpose is therefore to slow down moisture seepage, but it does not prevent the flow of water to the interior.
These materials also often have the additional important function of creating a barrier between the ground and the surfaces to protect the waterproofing layer, increasing its safety and durability over the years.
What does “waterproofing” mean?
Waterproofing means the ability of the system to be totally resistant to water in the ground, which exerts hydrostatic pressure. Such as groundwater, for example.
TeMa Building Solutions always guarantees a range of products and has all the solutions you need.
For the damp-proofing function we have T-Kone, the HDPE studded membrane for foundations and underground structures, and its accessories including washers and nails for installation (T-Plug + Nails), whereas for the waterproofing function we have T-Bentostop F and T-Bentostop F XL: waterproofing bentonite geocomposites that self-attach to concrete for foundations in that material.
Contact us for further information or visit our product pages specifically for damp-proofing and waterproofing functions.
For elevators… That are tested!
Just imagine the face of those present when Elisha Otis, a smart American entrepreneur, presented the first elevator in 1853. It was enlightening! During an exhibition at Crystal Palace in New York, visitors were shown how the enclosure works, which was fitted with an automatic safety device for blocking it in the event of an emergency.
Today, however, we are used to using elevators and we often complain if they are out of order and we have to go back to the old-fashioned habit of using the stairs!
But what does building an elevator involve?
Elevator pits are structures located at a lower level than the internal standing area and must be able to withstand both static and dynamic loads. In short, they need to not only support the weight of your Saturday shopping but also take it up to the fifth floor!
Many problems may be encountered when an elevator is being installed. First of all, there is the danger of infiltration and all the consequences it may bring. Then we mustn’t underestimate the fact that, in the case of a hydraulic elevator, oil may leak from the system, which is why electric elevators are always recommended. TeMa has developed the T-Kone family: HDPE honeycomb membranes that provide mechanical protection, damp proofing and drainage. As far as drainage is concerned, the research and development centre that TeMa relies on has developed drainage geocomposites that filter, protect and drain the system.
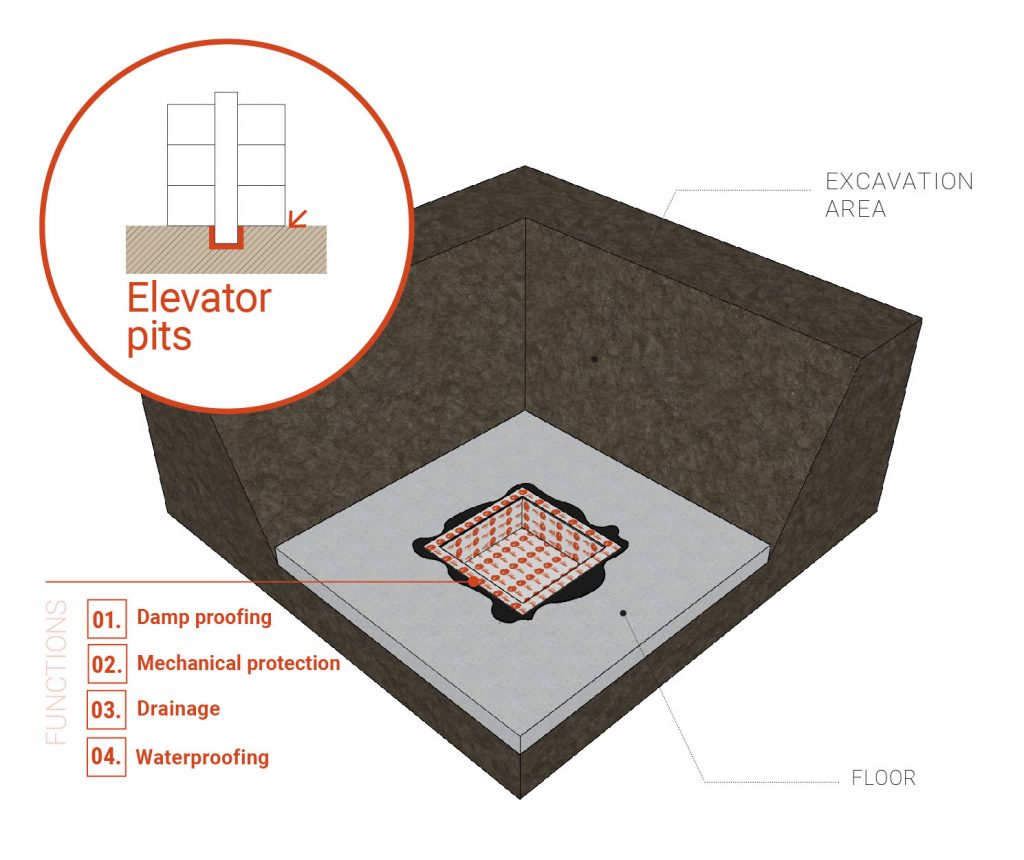
Waterproofing? Yes, but how
It is not enough to install membranes that perform a drainage function, it is also necessary to make spaces waterproof. But how? By using bentonite geocomposites that self-bond to concrete, such as T-Bentostop F and T-Bentostop F XL. They are made of a non-woven fabric and a polypropylene fabric with a layer of natural sodium bentonite in between.
These are the essential aspects that should never be underestimated for excellent, high-performance implementation. We must always remember that a thorough preventive analysis of the dangers, along with accurate and responsible installation, are the best techniques for avoiding problems and inconveniences caused by infiltration in the future.
Find out more about damp proofing, drainage, mechanical protection and waterproofing systems of TeMa Building.
- Published in BUILDING, Drainage geocomposites, Foundation and underground structures, Foundation and underground structures - Damp proofing systems, Foundation and underground structures - Drainage systems, Foundation and underground structures - Systems for mechanical protection, Foundation and underground structures - Systems for Waterproofing

