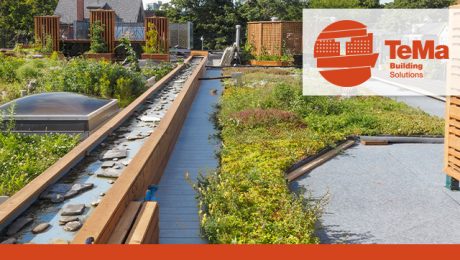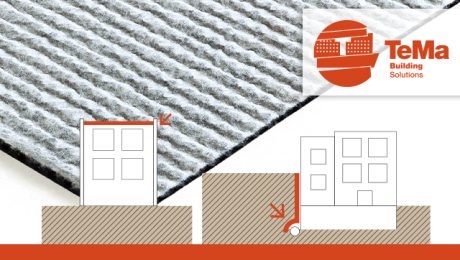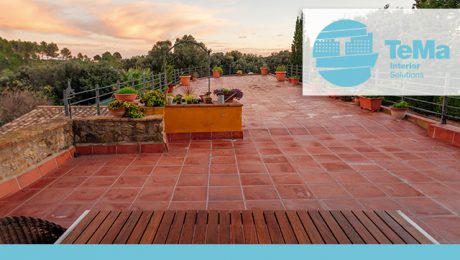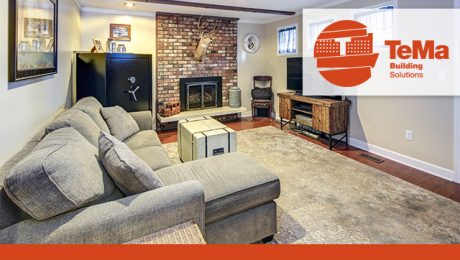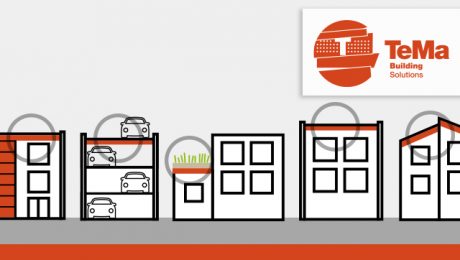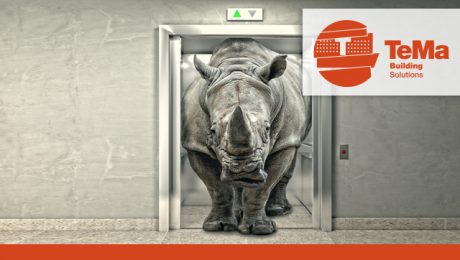Green surfaces and green roofs: benefits and technical ins and outs
In recent years, “green” has become more and more of a buzzword, encompassing simple and cost-effective solutions that can be adopted by anyone with a roof. We’re talking green roofs, which, in addition to bringing undeniable environmental benefits, are the perfect place for relaxing with the family or enjoying summer drinks with friends. The origins of roof gardens date back to ancient times — think Hanging Gardens of Babylon — and, today, are built for extreme reliability, including long service life, with excellent products producing even more advantages.
Let’s take a look at the full picture in detail.
The advantages of green areas
For the environment
Plants and grass are natural carbon sinks, absorbing CO2 and releasing oxygen, in addition to filtering particulate matter. In addition, they lessen the urban microclimate effect by lowering temperatures by several degrees centigrade, and reduce electrosmog caused by any electronic device.
They muffle noise and, if designed well, absorb and retain the early sudden downpours associated with significant rain events.
A series of sustainable improvements for urban wellbeing, improving air quality with less smog and particulate matter.
For occupant comfort
Vegetation also acts as natural thermal insulation — which is no small advantage given the energy crises of recent months — and soundproofing in loft bedrooms. Furthermore, it provides the roof with effective protection against UV rays, mechanical stress and daily variations in temperature, thus increasing the average service life of waterproofing.
Lastly, creating a garden on a roof increases the value of the property.
From a technical point of view
A green roof build-up comprises a number of layers, including geosynthetics offering better performance than traditional systems in terms of drainage, mechanical protection of waterproofing, and filtration. The products used are lighter and non-bulky, easy to transport and quick to install.
Functions required of the roof
There are 4 main functions involved:
- Reservoir (to hold rainwater for irrigation purposes until it is needed) and drainage (to remove excess water). This combined function is addressed with 20mm HDPE studded membranes T-Kone H XL and T-Kone H XL S.
- Control of surface erosion caused by atmospheric agents. This function is addressed with natural fibre matting T-Juta 500 and the synthetic geomat T-Mat.
- Drainage. This is where T-Mix Drain 20 SS comes in, the cuspated-fibre geomat sandwiched between 2 geotextiles.
- Mechanical protection of waterproofing. The geotextiles from the Tematex NW PET range, in white and black, fit the bill.
- Published in BUILDING, Flat green roofs
Tips for the correct laying of TMD 1011
For vertical applications, such as foundation walls, and for horizontal applications, such as flat roofs, mechanical protection of waterproofing is required and, often, also drainage: TMD 1011 is a studded membrane, produced by TeMa Building Solutions, that performs both functions: drainage for vertical applications and waterproofing protection for horizontal applications.
A few tips for laying TMD 1011 on horizontal surfaces
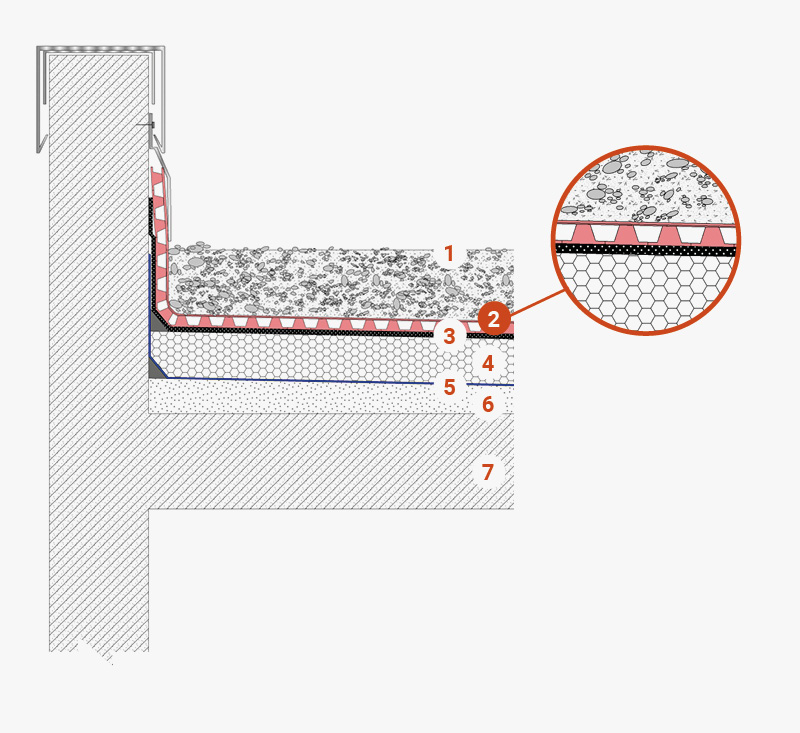
Flat roof with gravel finish (weighted)
1 Gravel finish
2 TMD 1011 membrane serving as a drainage layer and for waterproofing protection
3 Waterproofing membrane
4 Thermal and acoustic insulation
5 Vapour barrier
6 Sloping underlayment
7 Load-bearing structure
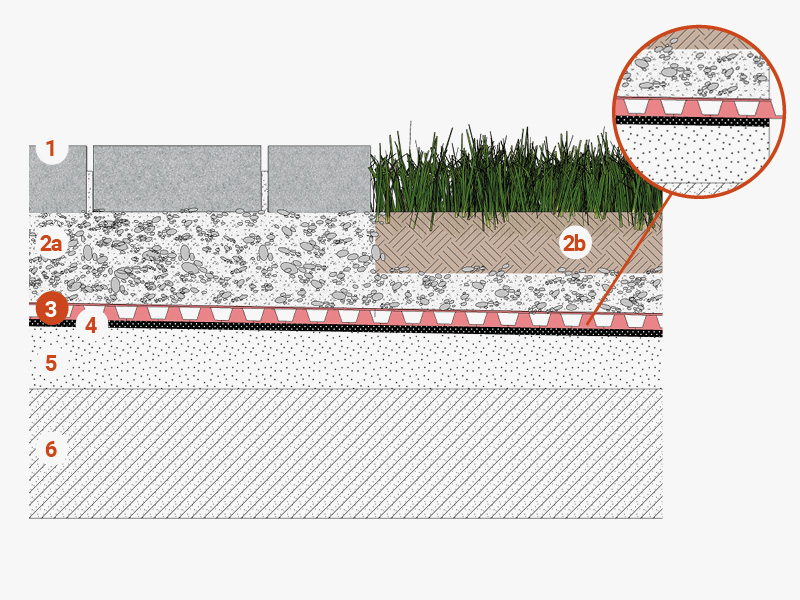 Walkways and green areas
Walkways and green areas
1 Interlocking block paving
2a Crushed stone bedding course
2b Growing medium
3 TMD 1011 membrane serving as a drainage layer and for waterproofing protection
4 Waterproofing membrane
5 Vapour barrier
6 Sloping underlayment
7 Load-bearing structure
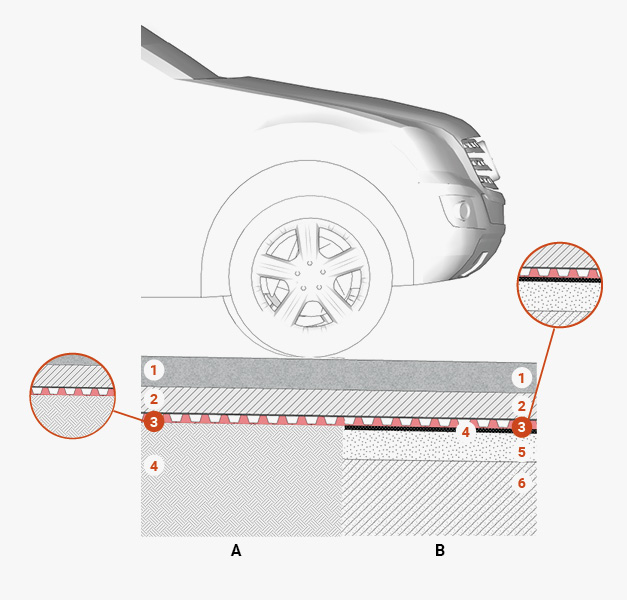
Surfaces suitable for vehicle traffic A
1 Paving designed to take vehicle loads
2 Sand bedding layer
3 TMD 1011 membrane serving as a:
– drainage layer
– substrate in place of traditional concrete levelling compounds
– separating and leachate containment layer (oils or hydrocarbons)
4 Substructure / ground
Surfaces suitable for vehicle traffic B
1 Paving designed to take vehicle loads
2 Sand bedding layer
3 TMD 1011 membrane serving as a drainage layer and for waterproofing protection
4 Waterproofing membrane
5 Sloping underlayment
6 Load-bearing structure
A few tips for laying TMD 1011 on vertical surfaces
Unroll the membrane and install it vertically or horizontally: in the latter case, the width of the roll corresponds to the height of the wall to be protected. Two consecutive membranes should overlap by about 20 cm, and the studs should interlock.
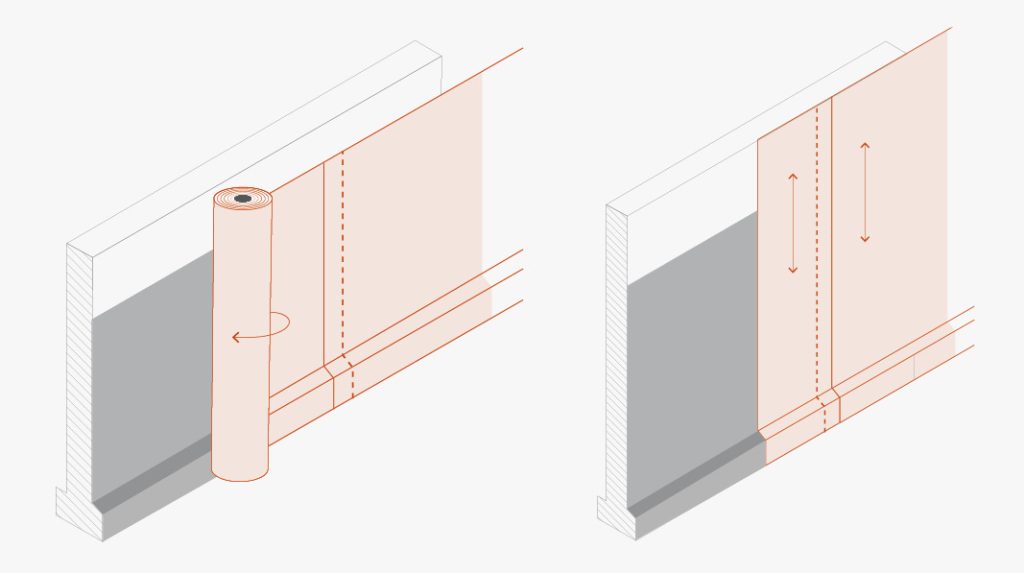

For horizontal joints, if the TMD 1011 membrane is not wide enough to completely cover the height of the installation, the first layer should be installed from the base upwards and then, keeping an overlap of at least 15 cm, the second layer should be installed by overlapping the first layer outwards (i.e. towards the side away from the wall). Install washers every 20 cm in the overlapping area.
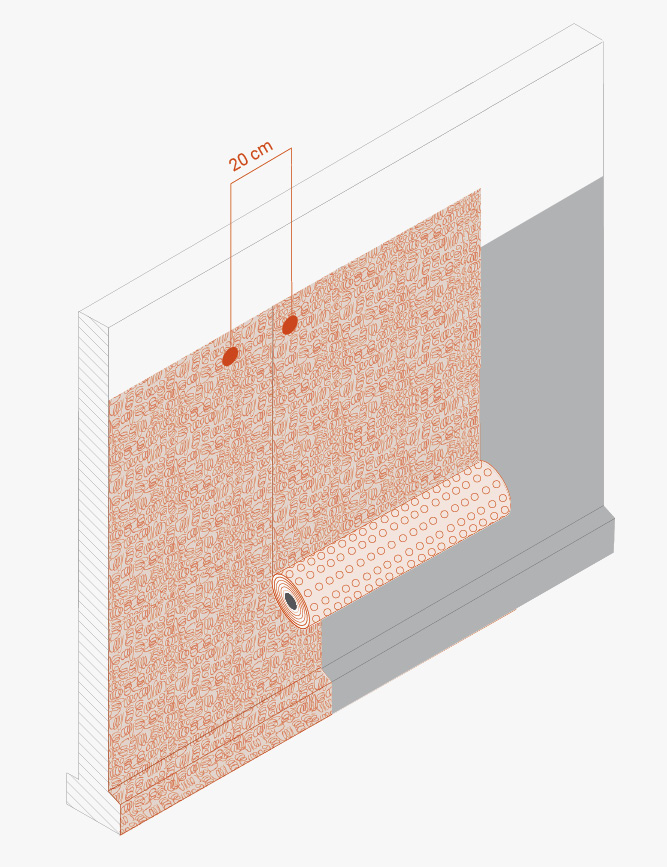
Inlets for utility connections, such as water, gas, sewers or similar pipelines
- Place mastic sealant around the pipeline or inlet.
- Cut the TMD 1011 membrane vertically so that it extends 15 cm beyond the pipeline or inlet, trimming the membrane so that it adheres as tightly as possible.
- Put mastic sealant on the membrane so that there is a layer of mastic both above and below the membrane around the pipeline or inlet.
- Start the next installation of the membrane 15 cm before the pipeline or inlet so that the overlap around the pipeline or inlet is 30 cm. Trim again around the pipeline or inlet for watertightness.
- Install fasteners every 20 cm along the edge of the overlapping membrane.
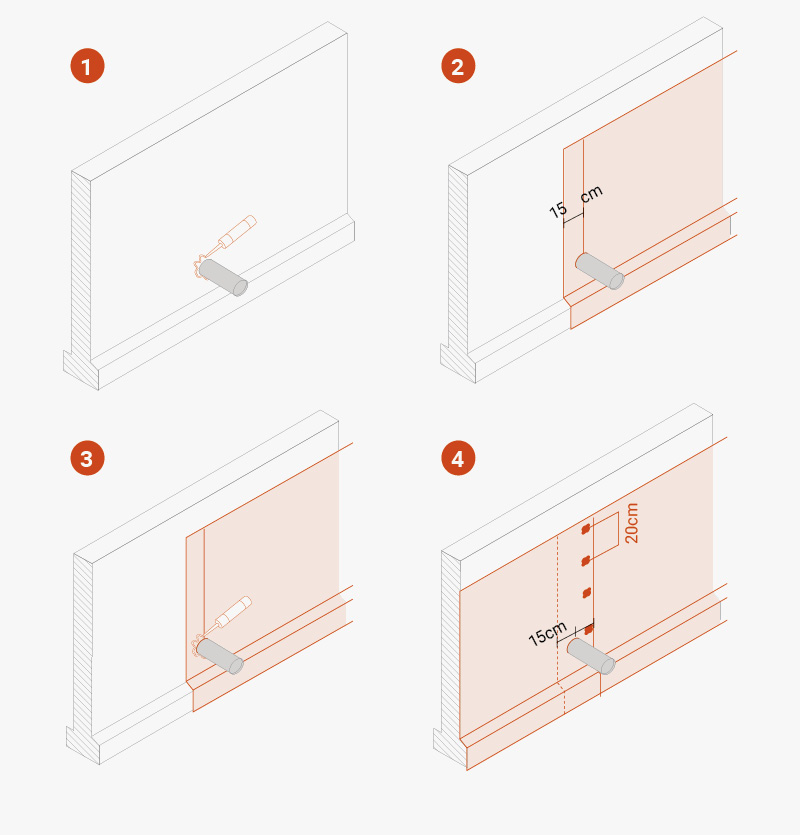
Change of level or areas where the smooth part has been trimmed
Use T-Profile + T-Nails to seal the edge, using a sealant for the area to ensure that the edge is properly sealed.
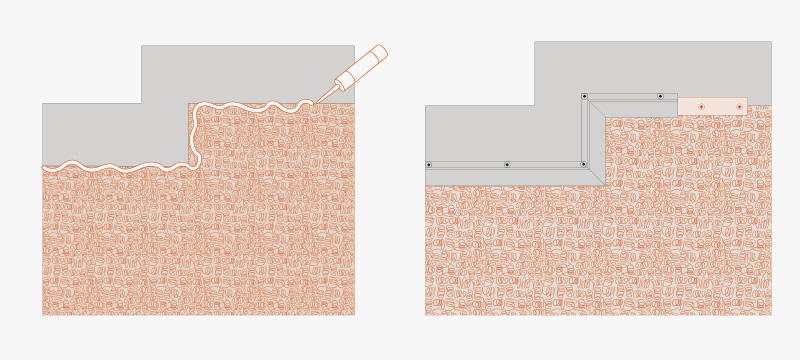
TMD 1011 should also be protected with T-Profile to prevent soil from penetrating into the gap between the wall and membrane. Then, fasten it using washers and nails with T-Nails spaced at intervals of 20-30 cm, either along the upper edge of the studded membrane or along the profile.
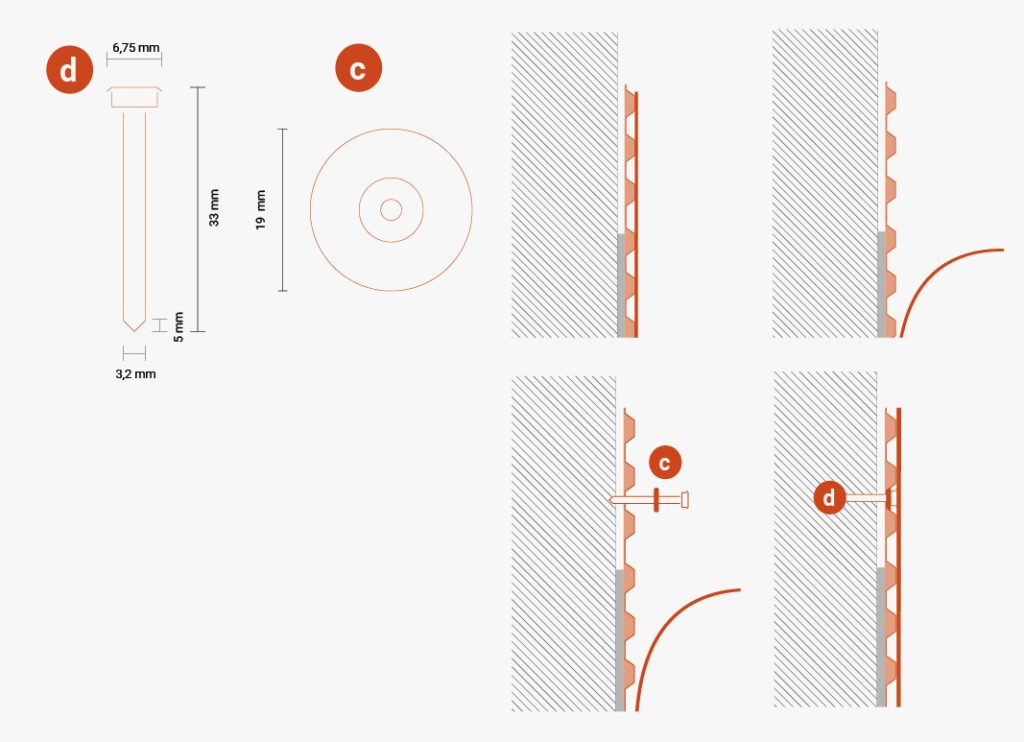
Protecting outdoor flooring with drainage geocomposites
Autumn precipitation, winter frosts and scorching summer heat may even be followed by a downpour lasting a few minutes. Terraces and balconies, or outdoor flooring in general, are affected by seasonal and sometimes daily weather events and temperature fluctuations that put the resistance of flooring at risk.
So how can we protect them?
Drainage geocomposites are the solution, but let’s take a closer look at them and their functions.
What are drainage geocomposites and when should they be used?
They are geosynthetic materials with a drainage core bonded to a non-woven filtering fabric. They can be used on walls, underground structures, flat roofs, trafficable roofs, flat green roofs, as well as terraces, balconies and outdoor flooring.
TeMa Interior Solutions suggestsT-K NW and T-K Net, polyethylene studded membranes bonded to a non-woven fabric that acts as a filtering layer for T-K NW or a HDPE mesh for T-K Net.
What are the functions?
The functions of geosynthetic products are set out in the UNI EN ISO 10318 standard.
![]()
Drainage
As the name implies, the main function of geosynthetic products is to drain any water that may seep into the screed. Passive capillary drainage eliminates the risk of stagnant water in the system and, if there are rooms below, prevents moisture from damaging the insulating layer.
![]()
Protecting the waterproofing layer
Damage to the waterproofing layer causes significant and immediately visible problems. Moisture and water penetrating into deeper layers, compromise the durability and strength of the structure, causing cracks in tiles. Protection is therefore necessary.
![]()
Distributing the load
Flooring often has to withstand heavy loads, such as outdoor tables, sunshades, large plant pots etc…. Using studded membranes, which are highly resistant to loads, allows the screed to remain “suspended” from the sealing layer (i.e. the waterproofing layer) below, protecting it from perforations and abrasions.
Advantages of applying the system
The time required is extremely short and flooring can be laid after a few days.
The thickness of the membranes is much reduced, an advantage not to be underestimated in renovations. Moreover, the thresholds of French windows opening outwards or onto a terrace do not need to be raised.
Lastly, in consideration of the environment, the materials are safe and odourless. They do not develop toxic gases or organic components, and comply with VOC standards. No hazardous substances are released underground.
Can’t go up? Let’s make space below!
Nowadays, certain solutions allow you to create perfectly liveable and comfortable basements.
Of course, existing little-used basements can also be renovated, but you need to take some constructive measures to ensure that the building is in good condition and the environment is healthy.
So let’s see what we need to focus on.
Damp and moisture seepage
Basements are in direct contact with the ground, both the floor and the vertical walls.
Rainwater or ground moisture can penetrate concrete, leading to marks and mould that may cause the wall to peel. The aesthetic damage is as serious as the structural damage: mould is anything but healthy!
It therefore becomes necessary to provide a separation barrier between the structure and the ground that performs the function of damp-proofing, i.e. controlling moisture in the absence of hydrostatic pressure (click here to read more).
TeMa Building Solutions suggests T-Bentostop, in the F and F XL versions, a geocomposite, which attaches to concrete and consists of natural sodium bentonite with a waterproofing function, and T-Kone, the HDPE studded membrane available in several versions.
![]()
Drainage
Groundwater or dispersed water may flow in the ground, even near structures, therefore increasing the load on walls. So, it is essential to drain water and prevent it from entering by reducing the hydrostatic pressure on surfaces: T-Kone G Drain, T-Net Drain studded membranes and the drainage geocomposites in the T-Mix Drain range perform this function while keeping walls dry.
![]()
Mechanical protection of waterproofing
The vertical walls of basement rooms have to withstand heavy loads exerted by the ground. It is therefore essential to provide systems to protect the waterproof layer in order to guarantee the safety and long life of the building.
The T-Kone, T-Kone Star and TMD (also in the Plus version) range are studded membranes specifically designed for foundations and underground structures: their high load-bearing capacity makes them ideal for such applications.
![]()
Aeration
To keep masonry dry and allow constant and substantial air circulation, studded membranes can be installed with the studs facing inwards. In this way, their raised shape creates aeration channels that allow the wall to literally “breathe”.
Ideas for renovating your basement
It has been estimated that the value of your property increases by about a third if you have a well-planned basement. An extra room is always very useful and its intended use may vary greatly.
You can opt for a studio for working from home, a spacious laundry room for hanging up your washing, a playroom for your children, a relaxation area, a rehearsal room for talented home musicians, or even a free space for hosting friends, a wine cellar for preserving the best bottles with a tasting area, a gym or a personal home cinema.
- Published in BUILDING, Drainage geocomposites, Foundation and underground structures, Foundation and underground structures - Damp proofing systems, Foundation and underground structures - Drainage systems, Foundation and underground structures - Systems for mechanical protection, Foundation and underground structures - Systems for Waterproofing, Studded membranes and accessories
The roof: problems to be tackled and solutions to be adopted
“A hole in the roof is enough to ruin a home.”
So the (Italian) saying goes. Of course, there may not be any holes in the roof in the strict sense of the word, but, unfortunately, in a broad sense there might be. Roofs are subject to problems such as water seepage, damp and, in the case of trafficable flat roofs or car park roofs, heavy loads.
The roof is the part of a building directly exposed to weather conditions, such as rain, snow and hail, but also to heavy loads. It’s the least visible part of the house and the most difficult to inspect. When building a roof, it’s therefore essential to consider factors that might affect its integrity and safety, as well as harm the health of occupants.
Water seepage leads to damp and peeling walls. Dampness means mould and unhealthy attic environments.
So, let’s take a look at the main problems and see what solutions can be found.
Water seepage
Ponding on a roof will wet and ruin the materials used. It’s therefore necessary to install a drainage system for rainwater or, in the case of trafficable flat roofs, for accidental leaks of oil or fuel from vehicles. This applies to green roofs, trafficable flat roofs and ballasted flat roofs.
Solutions need to be found that don’t increase the “load” on the roof.
Solutions
TeMa Building Solutions recommends installing its drainage geocomposite , T-Mix Drain Plus and TMD 1011, ideal for trafficable flat roofs and flat green roofs; its T-Kone G Drain studded membrane, suitable for ballasted flat roofs and flat green roofs; or T-Net Drain geonet for trafficable flat roofs.
Vapour control
It’s also necessary to focus on vapour control. Due to temperature differences between the air and the roof material, there’s a risk of condensation forming. To prevent this, highly waterproof vapour diffusion membranes need to be laid.
Solutions
The membranes in the T-Vapo range act as a barrier, retarder and vapour diffuser for pitched roofs.
Mechanical protection of waterproofing
The first step is to ensure that the waterproofing layer is intact and remains that way. Any cracks, cuts or inaccurate application in corners can cause irreparable damage to the underlying surface, requiring major intervention and considerable costs. By the time damp patches appear, the damage is often already severe.
Moreover, in the case of roofs used as parking areas or flat green roofs, the heavy weight that the materials need to withstand must be considered.
Solutions
TeMa Building Solutions proposes its T-Kone G Drain studded membrane and the Tematex range of geotextiles for flat green roofs.
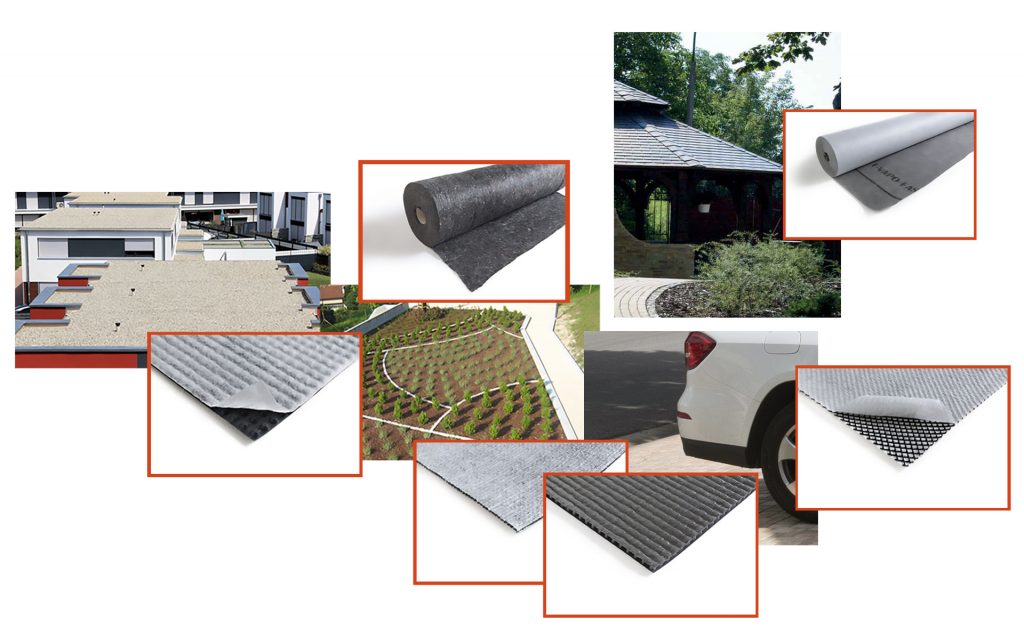
- Published in BUILDING, Drainage geocomposites, Studded membranes and accessories
The importance of studded membranes
Research conducted in the building market has found that most construction disputes are due to damage caused by water and damp seeping into retaining structures.
Protecting foundations
In order to avoid inconveniences of this magnitude that are discovered in the course of time, designers and installers undertake to protect foundations. TeMa has therefore developed products and systems that protect waterproofing during backfilling operations, thus guaranteeing the stability of intervention work over time. For practical purposes, we propose two types of fairly common intervention works in civil engineering by showing you how two of our studded membranes work.
Retaining walls
Retaining walls are intervention works that have the main purpose of retaining slopes or soil embankments during works such as the construction of roads below ground level. Various types of wall can be built: in masonry or reinforced concrete, or using precast concrete elements.
Whichever solution is used, you always need to consider and comply with specific hydrogeological features: TeMa laboratories offer a range of membranes that meet such requirements, whereas technicians and installers can assist in choosing the best solution to use.
Mechanical protection of waterproofing
For the mechanical protection of waterproofing you can choose T-Kone, which also performs a damp-proofing and drainage function. Damp proofing creates a physical barrier between the structure and damp soil and avoids any possible damage to the waterproofing membrane, both during onsite operations and soil settlement.
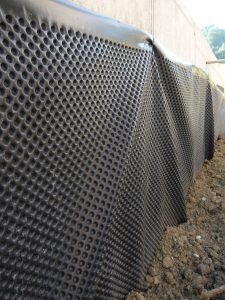
The T-Kone family is part of a range of bare HDPE studded membranes (such as T-Kone S). Alternatively, these membranes can be bonded with a geotextile such as T-Kone G Drain or with a geotextile and a damp-proofing element such as T-Kone G Drain Plus.
Diaphragms and berlin walls
Suppose we need to work in an urban context doing underground intervention work. First of all, we must guarantee the stability of the structures surrounding the area to be excavated.
Diaphragms and berlin walls are used in situations where it is impossible to create excavation walls with an appropriate slope to prevent landslides or structural subsidence. In the form of steel/ reinforced concrete piles or walls, they are driven deep into the ground and coupled with TeMa membranes, which provide damp-proofing, mechanical protection or drainage functions.
Damp-proofing, mechanical protection or drainage functions
For this purpose, products such as Q-Drain can be used, which have a polypropylene monofilament drainage core bonded with one or two non-woven geotextiles, also made of polypropylene. These filter water and adapt to the conformation of the ground, thus guaranteeing stability.
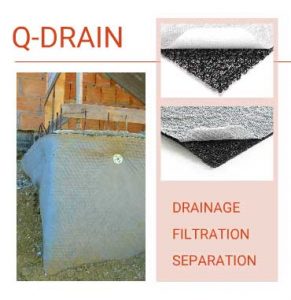
These are just some of the membranes we are able to supply. Find out which one is best for you and assess the best solution with our team of experts. TeMa will assist you throughout each phase of the design process.
To discover TeMa products, visit the website.
- Published in BUILDING, Foundation and underground structures - Damp proofing systems, Foundation and underground structures - Drainage systems, Foundation and underground structures - Systems for mechanical protection, Foundation and underground structures - Systems for Waterproofing, Retaining walls, Retaining walls elements, Studded membranes and accessories
For elevators… That are tested!
Just imagine the face of those present when Elisha Otis, a smart American entrepreneur, presented the first elevator in 1853. It was enlightening! During an exhibition at Crystal Palace in New York, visitors were shown how the enclosure works, which was fitted with an automatic safety device for blocking it in the event of an emergency.
Today, however, we are used to using elevators and we often complain if they are out of order and we have to go back to the old-fashioned habit of using the stairs!
But what does building an elevator involve?
Elevator pits are structures located at a lower level than the internal standing area and must be able to withstand both static and dynamic loads. In short, they need to not only support the weight of your Saturday shopping but also take it up to the fifth floor!
Many problems may be encountered when an elevator is being installed. First of all, there is the danger of infiltration and all the consequences it may bring. Then we mustn’t underestimate the fact that, in the case of a hydraulic elevator, oil may leak from the system, which is why electric elevators are always recommended. TeMa has developed the T-Kone family: HDPE honeycomb membranes that provide mechanical protection, damp proofing and drainage. As far as drainage is concerned, the research and development centre that TeMa relies on has developed drainage geocomposites that filter, protect and drain the system.
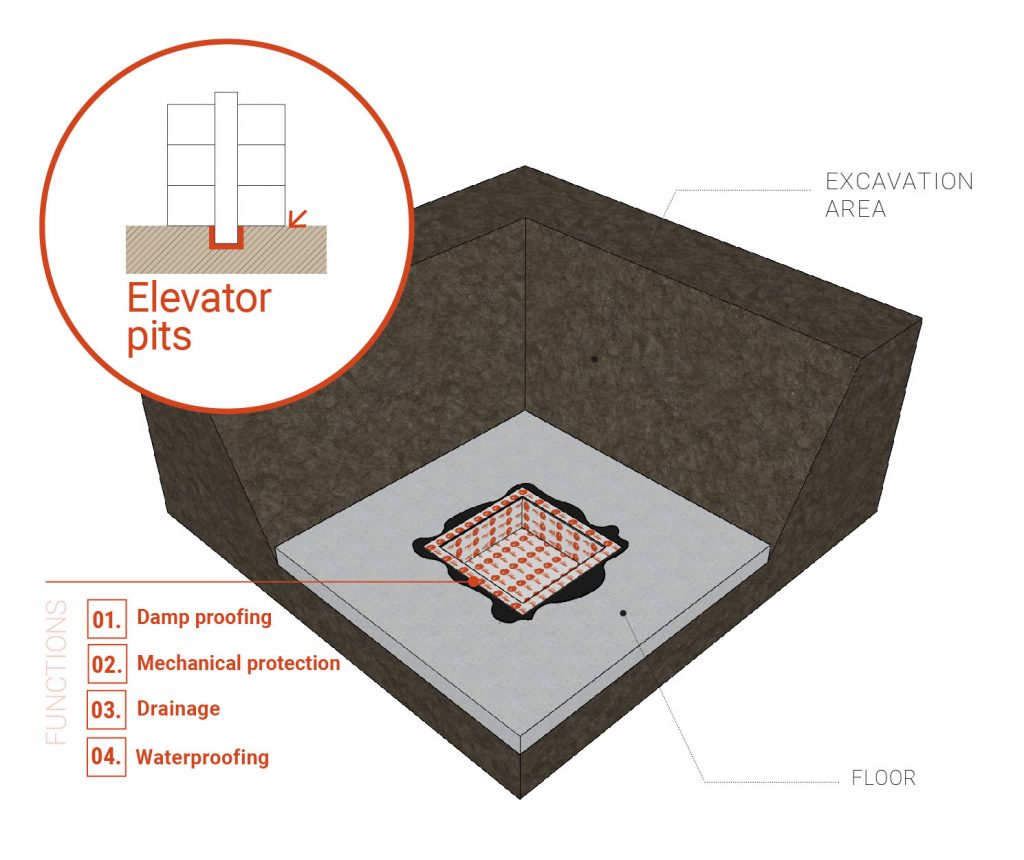
Waterproofing? Yes, but how
It is not enough to install membranes that perform a drainage function, it is also necessary to make spaces waterproof. But how? By using bentonite geocomposites that self-bond to concrete, such as T-Bentostop F and T-Bentostop F XL. They are made of a non-woven fabric and a polypropylene fabric with a layer of natural sodium bentonite in between.
These are the essential aspects that should never be underestimated for excellent, high-performance implementation. We must always remember that a thorough preventive analysis of the dangers, along with accurate and responsible installation, are the best techniques for avoiding problems and inconveniences caused by infiltration in the future.
Find out more about damp proofing, drainage, mechanical protection and waterproofing systems of TeMa Building.
- Published in BUILDING, Drainage geocomposites, Foundation and underground structures, Foundation and underground structures - Damp proofing systems, Foundation and underground structures - Drainage systems, Foundation and underground structures - Systems for mechanical protection, Foundation and underground structures - Systems for Waterproofing

