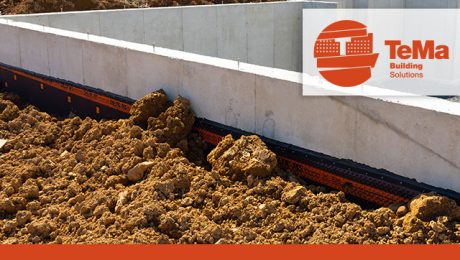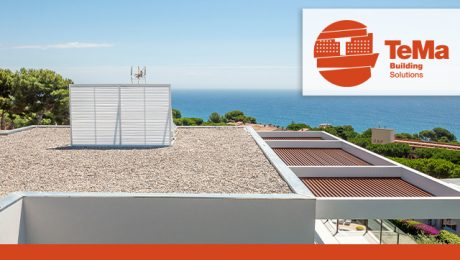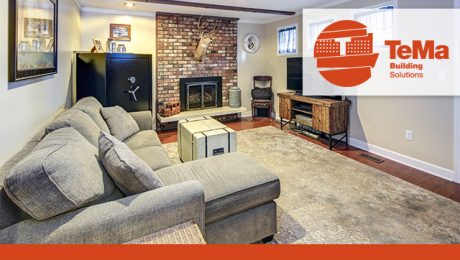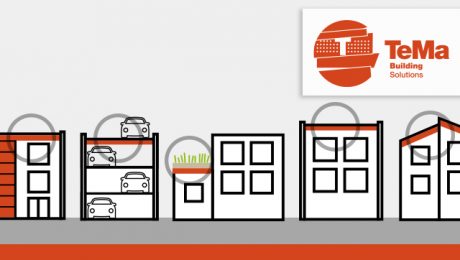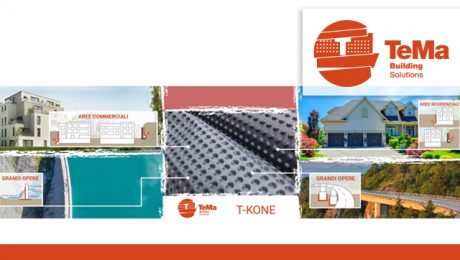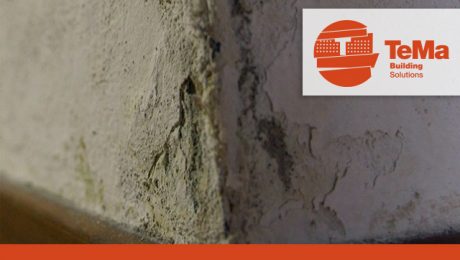Solutions for protecting foundations and below-grade walls
The health of walls in contact with the soil — like foundations and below-grade walls — is the primary concern of the home’s occupants, especially where underground garages or basements are involved: any sign of damp or mould is evidence of damage that can have serious financial consequences in these areas of the building. And restoring the interior to good health is not always feasible.
The risks lie both in the foundations — namely in the horizontal structures that receive and absorb the loads of the whole building — and in the below-grade walls, namely the vertical structures that have to withstand considerable loads. If we take the worsening weather patterns of recent years and add in pesky capillary rising damp, and groundwater pressure, there’s clearly a need to ensure the products used provide improved performance.
How do we best protect foundations and below-grade walls?
The way to keep underground rooms healthy is to use specific, tried-and-tested products, applied correctly as per the technical literature. TeMa Building Solutions has various solutions on offer.
Bentonite geocomposites
Bentonite geocomposites can be used to ensure the concrete is properly waterproofed. Comprising natural sodium bentonite, they self-bond to concrete (if used as waterproofing prior to insitu casting) and are suitable for both vertical applications (below-grade walls) and horizontal applications (slab foundations).
Studded membranes
Studded membranes are one of the most widely used products given their dual function:
- they mechanically protect waterproofing: they prevent damage to the waterproofing layer during the backfilling and compaction process at the construction phase, and protect from the subsequent micro-movements as the soil settles, and the considerable loads that the walls have to withstand
- they serve as damp-proofing: they stop moisture, which — even in the absence of hydrostatic pressure — can undermine the structure and cause patches of mould to appear on internal walls.
Drainage geocomposites
They reduce hydrostatic pressure exerted on vertical walls, conveying water away from the walls to the outer perimeter. They are laminated with one or two nonwovens serving as a filter layer, stopping the system becoming clogged. The TeMa Building Solutions range includes geonets, studded membranes and monofilament structure.
Need help choosing the right product? Contact us! Our experts are here to help you any way they can.
- Published in BUILDING, Drainage geocomposites, Foundation and underground structures, Foundation and underground structures - Systems for mechanical protection, Foundation and underground structures - Systems for Waterproofing, Studded membranes and accessories
Ballasted roofs: why gravel, and how to protect their waterproofing
Something of an innovation in the Italian building scene, while also being a useful device for protecting the roof, the ballasted flat roof is a solution that can become a distinctive feature of either a residential or commercial building.
Unlike the traditional system involving the use of concrete, using gravel is an option that brings a number of attractive advantages:
- it protects the roof against wind and UV rays
- it protects the roof against mechanical damage
- it is low maintenance
- it provides thermal comfort in summer as it shades the roof
- it makes the whole roof system practically fireproof
- it is long lasting.
In building, the choice of a ballasted roof is often prompted by aesthetic reasons for a holiday home or a hotel by the sea, or in an area with high sunshine hours… while it also caters to the need for optimal insulation and low maintenance.
The TeMa Building Solutions answer for protecting ballasted roofs
When gravel is laid, the load can tear the waterproofing layer on the roof underneath, and this comes with the risk of leaks, with all the ensuing stain, mould and structural damage issues.
So it is important to address the need for rainwater drainage and mechanical protection of the waterproofing.
TeMa Building Solutions has come up with a product that serves multiple functions: the product in question is T-Kone G Drain, the studded membrane (which serves to protect the waterproofing) featuring a geotextile (addressing the need for filtration and separation).
Placed between the gravel layer and waterproofing, T-Kone G-Drain is thin, strong and ideal for an effective build-up without the bulk.
- Published in Ballasted roofs, BUILDING, Studded membranes and accessories
Can’t go up? Let’s make space below!
Nowadays, certain solutions allow you to create perfectly liveable and comfortable basements.
Of course, existing little-used basements can also be renovated, but you need to take some constructive measures to ensure that the building is in good condition and the environment is healthy.
So let’s see what we need to focus on.
Damp and moisture seepage
Basements are in direct contact with the ground, both the floor and the vertical walls.
Rainwater or ground moisture can penetrate concrete, leading to marks and mould that may cause the wall to peel. The aesthetic damage is as serious as the structural damage: mould is anything but healthy!
It therefore becomes necessary to provide a separation barrier between the structure and the ground that performs the function of damp-proofing, i.e. controlling moisture in the absence of hydrostatic pressure (click here to read more).
TeMa Building Solutions suggests T-Bentostop, in the F and F XL versions, a geocomposite, which attaches to concrete and consists of natural sodium bentonite with a waterproofing function, and T-Kone, the HDPE studded membrane available in several versions.
![]()
Drainage
Groundwater or dispersed water may flow in the ground, even near structures, therefore increasing the load on walls. So, it is essential to drain water and prevent it from entering by reducing the hydrostatic pressure on surfaces: T-Kone G Drain, T-Net Drain studded membranes and the drainage geocomposites in the T-Mix Drain range perform this function while keeping walls dry.
![]()
Mechanical protection of waterproofing
The vertical walls of basement rooms have to withstand heavy loads exerted by the ground. It is therefore essential to provide systems to protect the waterproof layer in order to guarantee the safety and long life of the building.
The T-Kone, T-Kone Star and TMD (also in the Plus version) range are studded membranes specifically designed for foundations and underground structures: their high load-bearing capacity makes them ideal for such applications.
![]()
Aeration
To keep masonry dry and allow constant and substantial air circulation, studded membranes can be installed with the studs facing inwards. In this way, their raised shape creates aeration channels that allow the wall to literally “breathe”.
Ideas for renovating your basement
It has been estimated that the value of your property increases by about a third if you have a well-planned basement. An extra room is always very useful and its intended use may vary greatly.
You can opt for a studio for working from home, a spacious laundry room for hanging up your washing, a playroom for your children, a relaxation area, a rehearsal room for talented home musicians, or even a free space for hosting friends, a wine cellar for preserving the best bottles with a tasting area, a gym or a personal home cinema.
- Published in BUILDING, Drainage geocomposites, Foundation and underground structures, Foundation and underground structures - Damp proofing systems, Foundation and underground structures - Drainage systems, Foundation and underground structures - Systems for mechanical protection, Foundation and underground structures - Systems for Waterproofing, Studded membranes and accessories
The roof: problems to be tackled and solutions to be adopted
“A hole in the roof is enough to ruin a home.”
So the (Italian) saying goes. Of course, there may not be any holes in the roof in the strict sense of the word, but, unfortunately, in a broad sense there might be. Roofs are subject to problems such as water seepage, damp and, in the case of trafficable flat roofs or car park roofs, heavy loads.
The roof is the part of a building directly exposed to weather conditions, such as rain, snow and hail, but also to heavy loads. It’s the least visible part of the house and the most difficult to inspect. When building a roof, it’s therefore essential to consider factors that might affect its integrity and safety, as well as harm the health of occupants.
Water seepage leads to damp and peeling walls. Dampness means mould and unhealthy attic environments.
So, let’s take a look at the main problems and see what solutions can be found.
Water seepage
Ponding on a roof will wet and ruin the materials used. It’s therefore necessary to install a drainage system for rainwater or, in the case of trafficable flat roofs, for accidental leaks of oil or fuel from vehicles. This applies to green roofs, trafficable flat roofs and ballasted flat roofs.
Solutions need to be found that don’t increase the “load” on the roof.
Solutions
TeMa Building Solutions recommends installing its drainage geocomposite , T-Mix Drain Plus and TMD 1011, ideal for trafficable flat roofs and flat green roofs; its T-Kone G Drain studded membrane, suitable for ballasted flat roofs and flat green roofs; or T-Net Drain geonet for trafficable flat roofs.
Vapour control
It’s also necessary to focus on vapour control. Due to temperature differences between the air and the roof material, there’s a risk of condensation forming. To prevent this, highly waterproof vapour diffusion membranes need to be laid.
Solutions
The membranes in the T-Vapo range act as a barrier, retarder and vapour diffuser for pitched roofs.
Mechanical protection of waterproofing
The first step is to ensure that the waterproofing layer is intact and remains that way. Any cracks, cuts or inaccurate application in corners can cause irreparable damage to the underlying surface, requiring major intervention and considerable costs. By the time damp patches appear, the damage is often already severe.
Moreover, in the case of roofs used as parking areas or flat green roofs, the heavy weight that the materials need to withstand must be considered.
Solutions
TeMa Building Solutions proposes its T-Kone G Drain studded membrane and the Tematex range of geotextiles for flat green roofs.
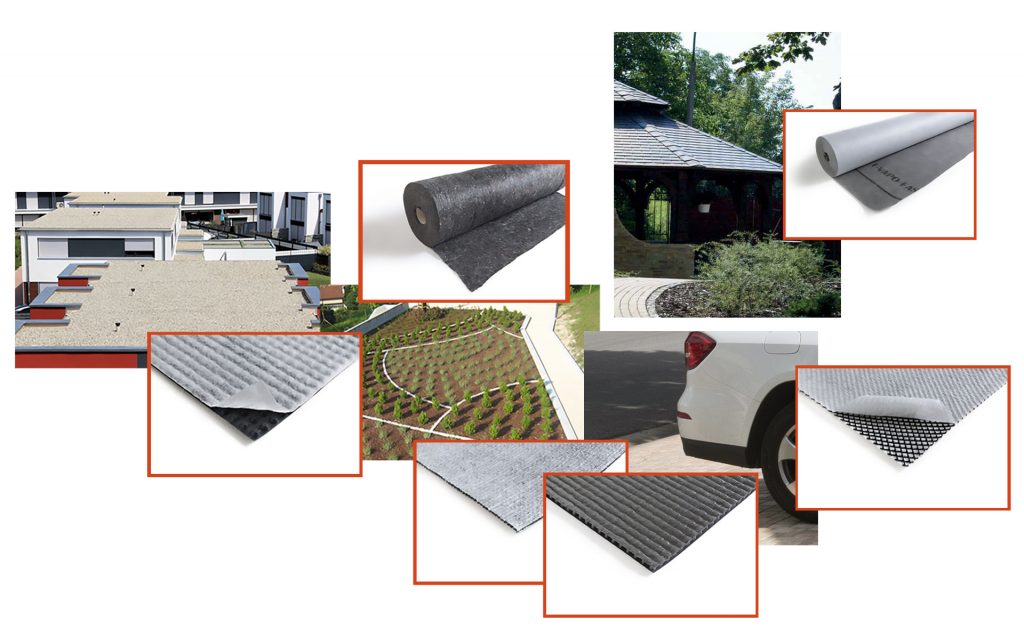
- Published in BUILDING, Drainage geocomposites, Studded membranes and accessories
Tips For Laying T-Kone
T-Kone is an HDPE studded membrane available in various versions: T-Kone S, T-Kone, T-Kone G Drain, T-Kone G Drain Plus and T-Kone G Drain Grip. T-Kone S and T-Kone are bare, whereas T-Kone G Drain is bonded with a geotextile, T-Kone G Drain Plus with a geotextile and a damp-proofing element, and T-Kone G Drain Grip with two geotextiles.
As you can see, you will need to make the right choice depending on what you want to obtain. Each solution meets different needs, including the mechanical protection of waterproofing and a drainage function. In any case, these applications are quick and easy to lay. Here, we can discover tips for laying T-Kone.
Mechanical protection of waterproofing with T-Kone
Where do I start?
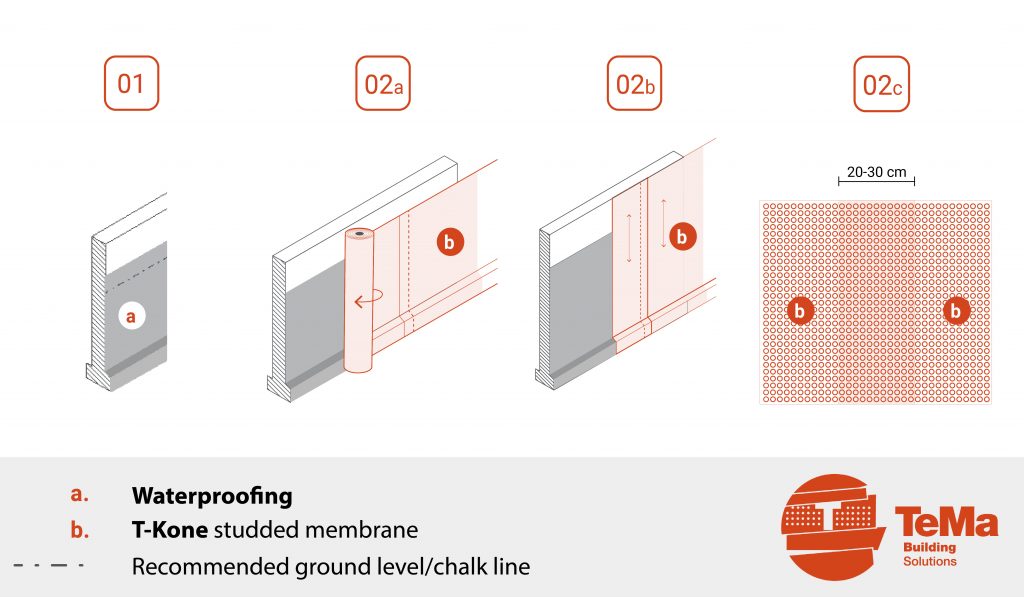
First of all, you need to clean the work surface of any debris and check the wall to which the product is to be applied so that there are no defects that might damage the materials.
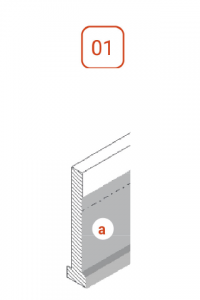
Then you need to use chalk to mark out the area where the drainage system is to be installed (a), making sure that you lay the membrane well beyond this point.
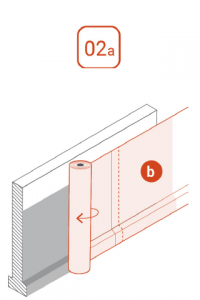
Start unrolling T-Kone (b) preferably from the centre of the wall, with the tab facing upwards, and aligned with the chalk line. The membrane needs to be laid with the studs facing the wall. This will create an 8 mm air gap between the waterproofing and the membrane.
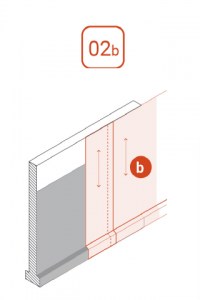
Unroll the panels and apply them horizontally or vertically, fixing them against the wall. If the height of the wall does not allow it, they can be laid vertically and any excess fabric can be cut off. The sections must be placed side by side and overlap by about 20-30 cm on each side (a+b).
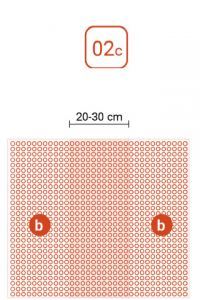
These are just a few basic tips for laying T-Kone. Discover all the applications for TeMa studded membranes directly on the site TeMa.
- Published in BUILDING, Studded membranes and accessories
The importance of studded membranes
Research conducted in the building market has found that most construction disputes are due to damage caused by water and damp seeping into retaining structures.
Protecting foundations
In order to avoid inconveniences of this magnitude that are discovered in the course of time, designers and installers undertake to protect foundations. TeMa has therefore developed products and systems that protect waterproofing during backfilling operations, thus guaranteeing the stability of intervention work over time. For practical purposes, we propose two types of fairly common intervention works in civil engineering by showing you how two of our studded membranes work.
Retaining walls
Retaining walls are intervention works that have the main purpose of retaining slopes or soil embankments during works such as the construction of roads below ground level. Various types of wall can be built: in masonry or reinforced concrete, or using precast concrete elements.
Whichever solution is used, you always need to consider and comply with specific hydrogeological features: TeMa laboratories offer a range of membranes that meet such requirements, whereas technicians and installers can assist in choosing the best solution to use.
Mechanical protection of waterproofing
For the mechanical protection of waterproofing you can choose T-Kone, which also performs a damp-proofing and drainage function. Damp proofing creates a physical barrier between the structure and damp soil and avoids any possible damage to the waterproofing membrane, both during onsite operations and soil settlement.
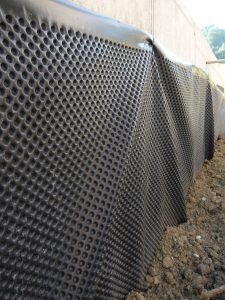
The T-Kone family is part of a range of bare HDPE studded membranes (such as T-Kone S). Alternatively, these membranes can be bonded with a geotextile such as T-Kone G Drain or with a geotextile and a damp-proofing element such as T-Kone G Drain Plus.
Diaphragms and berlin walls
Suppose we need to work in an urban context doing underground intervention work. First of all, we must guarantee the stability of the structures surrounding the area to be excavated.
Diaphragms and berlin walls are used in situations where it is impossible to create excavation walls with an appropriate slope to prevent landslides or structural subsidence. In the form of steel/ reinforced concrete piles or walls, they are driven deep into the ground and coupled with TeMa membranes, which provide damp-proofing, mechanical protection or drainage functions.
Damp-proofing, mechanical protection or drainage functions
For this purpose, products such as Q-Drain can be used, which have a polypropylene monofilament drainage core bonded with one or two non-woven geotextiles, also made of polypropylene. These filter water and adapt to the conformation of the ground, thus guaranteeing stability.
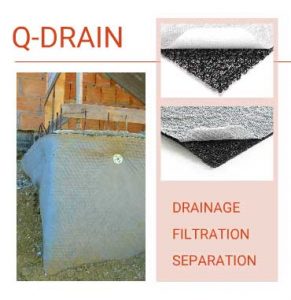
These are just some of the membranes we are able to supply. Find out which one is best for you and assess the best solution with our team of experts. TeMa will assist you throughout each phase of the design process.
To discover TeMa products, visit the website.
- Published in BUILDING, Foundation and underground structures - Damp proofing systems, Foundation and underground structures - Drainage systems, Foundation and underground structures - Systems for mechanical protection, Foundation and underground structures - Systems for Waterproofing, Retaining walls, Retaining walls elements, Studded membranes and accessories
Restore walls with T-Kone Plaster
The appearance of damp on walls may be due to various possible causes. The most common include the absence of waterproofing systems in the external part of the wall, the one in contact with the foundation soil, the absence of any efficient mechanical protection that may cause damage to the waterproofing system, or the presence of air saturated with moisture – due to inadequate ventilation – that comes into contact with cold masonry and is, therefore, not thermally insulated.
All this may cause a series of phenomena such as the appearance of whitish areas on walls. These are more frequently known as “efflorescence” and are caused by the build-up of salts, which may lead to the detachment of the surface plaster.
However, walls cannot always be restored from the outside. To solve this problem of an unhealthy environment, TeMa Building recommends T-Kone Plaster, a studded membrane that acts as a cavity.
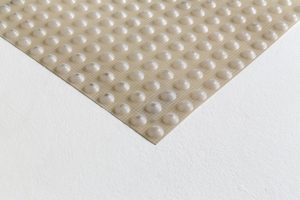
T-Kone Plaster acts from the inside of a house by creating an 8 mm air gap, equal to 5.4 litres/m², between the original wall and the new finish. Thanks to its mesh, this can be coated with a new layer of plaster while its special profile at the base is able to counteract moisture through micro-ventilation.
Rot-proof, non-toxic, resistant to atmospheric agents and fungi, T-Kone Plaster is an effective and permanent solution for restoring walls.
To find out more about our studded membrane, EXPLORE OUR WEBSITE.

