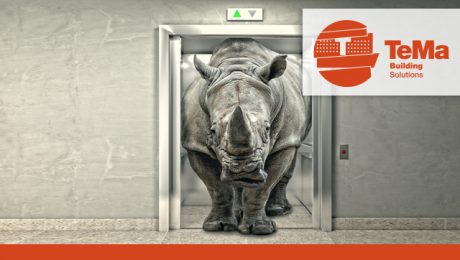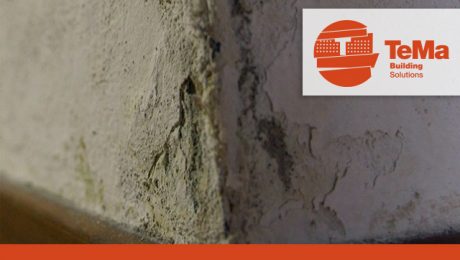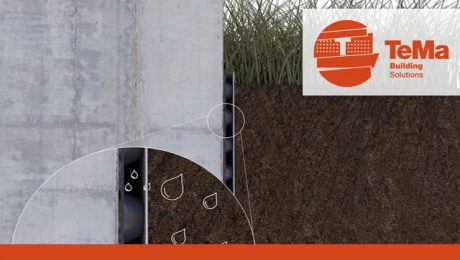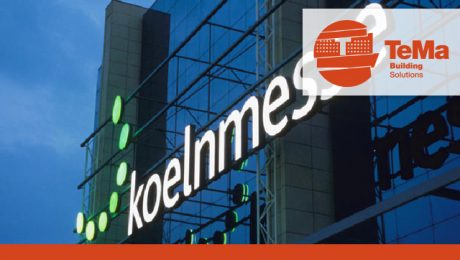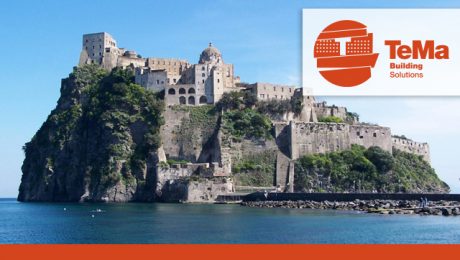The importance of studded membranes
Research conducted in the building market has found that most construction disputes are due to damage caused by water and damp seeping into retaining structures.
Protecting foundations
In order to avoid inconveniences of this magnitude that are discovered in the course of time, designers and installers undertake to protect foundations. TeMa has therefore developed products and systems that protect waterproofing during backfilling operations, thus guaranteeing the stability of intervention work over time. For practical purposes, we propose two types of fairly common intervention works in civil engineering by showing you how two of our studded membranes work.
Retaining walls
Retaining walls are intervention works that have the main purpose of retaining slopes or soil embankments during works such as the construction of roads below ground level. Various types of wall can be built: in masonry or reinforced concrete, or using precast concrete elements.
Whichever solution is used, you always need to consider and comply with specific hydrogeological features: TeMa laboratories offer a range of membranes that meet such requirements, whereas technicians and installers can assist in choosing the best solution to use.
Mechanical protection of waterproofing
For the mechanical protection of waterproofing you can choose T-Kone, which also performs a damp-proofing and drainage function. Damp proofing creates a physical barrier between the structure and damp soil and avoids any possible damage to the waterproofing membrane, both during onsite operations and soil settlement.
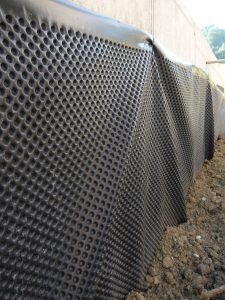
The T-Kone family is part of a range of bare HDPE studded membranes (such as T-Kone S). Alternatively, these membranes can be bonded with a geotextile such as T-Kone G Drain or with a geotextile and a damp-proofing element such as T-Kone G Drain Plus.
Diaphragms and berlin walls
Suppose we need to work in an urban context doing underground intervention work. First of all, we must guarantee the stability of the structures surrounding the area to be excavated.
Diaphragms and berlin walls are used in situations where it is impossible to create excavation walls with an appropriate slope to prevent landslides or structural subsidence. In the form of steel/ reinforced concrete piles or walls, they are driven deep into the ground and coupled with TeMa membranes, which provide damp-proofing, mechanical protection or drainage functions.
Damp-proofing, mechanical protection or drainage functions
For this purpose, products such as Q-Drain can be used, which have a polypropylene monofilament drainage core bonded with one or two non-woven geotextiles, also made of polypropylene. These filter water and adapt to the conformation of the ground, thus guaranteeing stability.
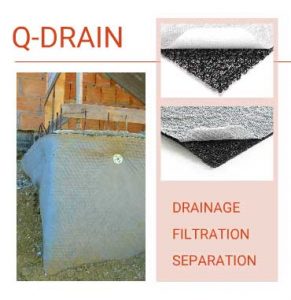
These are just some of the membranes we are able to supply. Find out which one is best for you and assess the best solution with our team of experts. TeMa will assist you throughout each phase of the design process.
To discover TeMa products, visit the website.
- Published in BUILDING, Foundation and underground structures - Damp proofing systems, Foundation and underground structures - Drainage systems, Foundation and underground structures - Systems for mechanical protection, Foundation and underground structures - Systems for Waterproofing, Retaining walls, Retaining walls elements, Studded membranes and accessories
For elevators… That are tested!
Just imagine the face of those present when Elisha Otis, a smart American entrepreneur, presented the first elevator in 1853. It was enlightening! During an exhibition at Crystal Palace in New York, visitors were shown how the enclosure works, which was fitted with an automatic safety device for blocking it in the event of an emergency.
Today, however, we are used to using elevators and we often complain if they are out of order and we have to go back to the old-fashioned habit of using the stairs!
But what does building an elevator involve?
Elevator pits are structures located at a lower level than the internal standing area and must be able to withstand both static and dynamic loads. In short, they need to not only support the weight of your Saturday shopping but also take it up to the fifth floor!
Many problems may be encountered when an elevator is being installed. First of all, there is the danger of infiltration and all the consequences it may bring. Then we mustn’t underestimate the fact that, in the case of a hydraulic elevator, oil may leak from the system, which is why electric elevators are always recommended. TeMa has developed the T-Kone family: HDPE honeycomb membranes that provide mechanical protection, damp proofing and drainage. As far as drainage is concerned, the research and development centre that TeMa relies on has developed drainage geocomposites that filter, protect and drain the system.
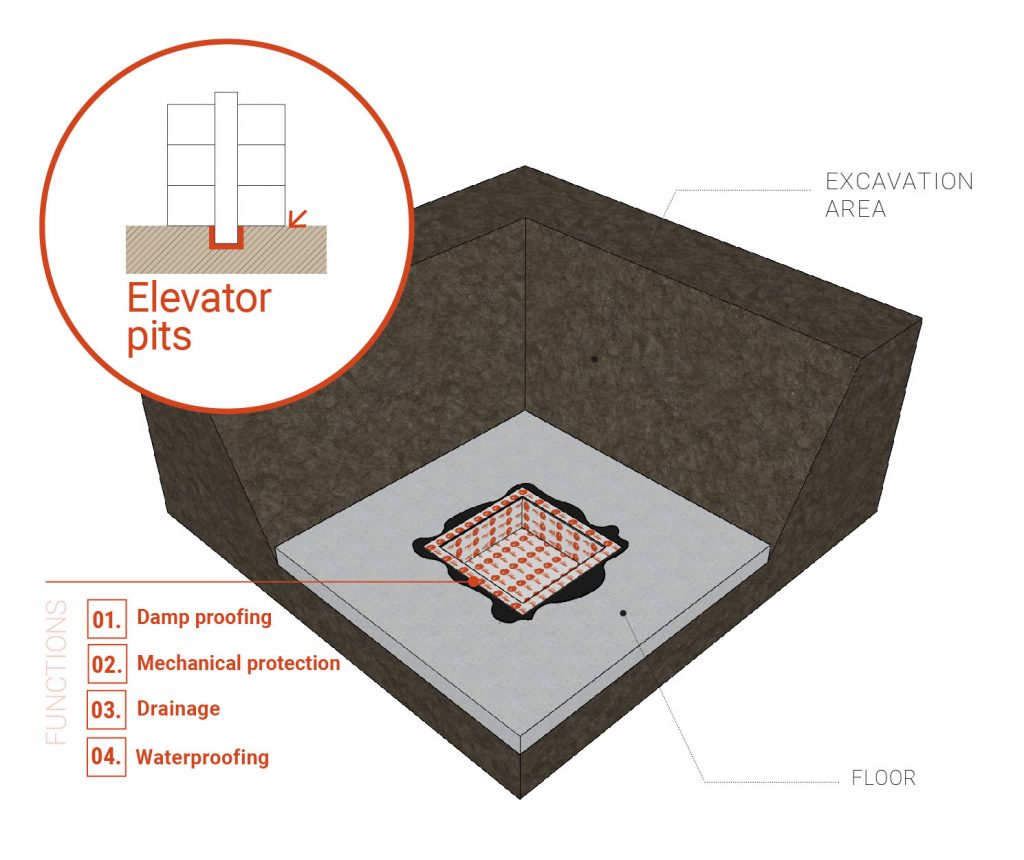
Waterproofing? Yes, but how
It is not enough to install membranes that perform a drainage function, it is also necessary to make spaces waterproof. But how? By using bentonite geocomposites that self-bond to concrete, such as T-Bentostop F and T-Bentostop F XL. They are made of a non-woven fabric and a polypropylene fabric with a layer of natural sodium bentonite in between.
These are the essential aspects that should never be underestimated for excellent, high-performance implementation. We must always remember that a thorough preventive analysis of the dangers, along with accurate and responsible installation, are the best techniques for avoiding problems and inconveniences caused by infiltration in the future.
Find out more about damp proofing, drainage, mechanical protection and waterproofing systems of TeMa Building.
- Published in BUILDING, Drainage geocomposites, Foundation and underground structures, Foundation and underground structures - Damp proofing systems, Foundation and underground structures - Drainage systems, Foundation and underground structures - Systems for mechanical protection, Foundation and underground structures - Systems for Waterproofing
Restore walls with T-Kone Plaster
The appearance of damp on walls may be due to various possible causes. The most common include the absence of waterproofing systems in the external part of the wall, the one in contact with the foundation soil, the absence of any efficient mechanical protection that may cause damage to the waterproofing system, or the presence of air saturated with moisture – due to inadequate ventilation – that comes into contact with cold masonry and is, therefore, not thermally insulated.
All this may cause a series of phenomena such as the appearance of whitish areas on walls. These are more frequently known as “efflorescence” and are caused by the build-up of salts, which may lead to the detachment of the surface plaster.
However, walls cannot always be restored from the outside. To solve this problem of an unhealthy environment, TeMa Building recommends T-Kone Plaster, a studded membrane that acts as a cavity.
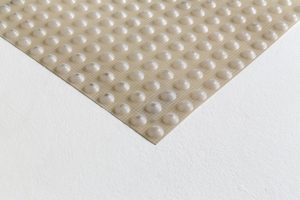
T-Kone Plaster acts from the inside of a house by creating an 8 mm air gap, equal to 5.4 litres/m², between the original wall and the new finish. Thanks to its mesh, this can be coated with a new layer of plaster while its special profile at the base is able to counteract moisture through micro-ventilation.
Rot-proof, non-toxic, resistant to atmospheric agents and fungi, T-Kone Plaster is an effective and permanent solution for restoring walls.
To find out more about our studded membrane, EXPLORE OUR WEBSITE.
Tips for the correct installation of studded membranes
It is essential to avoid making errors when designing and installing membranes for the protection and drainage of foundations: if any damage results over time due to design errors, you will not be entitled to compensation from insurance companies. Moreover, repairing damage to foundations could be very expensive and intrusive, or, in the most extreme cases, impossible to carry out.
THE CONFIGURATION OF THE WATERPROOFING SYSTEM, THE CHOICE OF SUITABLE MATERIALS FOR THE STRUCTURE AND THEIR CORRECT INSTALLATION ARE THE KEY ELEMENTS FOR WORK PROPERLY DONE.
Here are some tips from us for properly done installation:
1- To obtain excellent drainage, use TeMa Building membranes bonded with non-woven fabrics that act as filters to prevent soil from clogging the system.
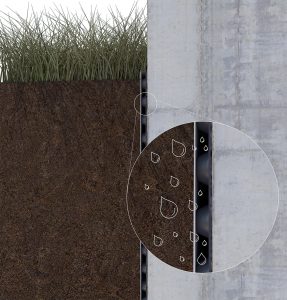
2- To provide mechanical protection for the waterproofing, use studded membranes, following the specific instructions for installation. The TeMa Building range offers membranes with specific mechanical resistance and various dimensions of studs, making them suitable for the different types of performance required.
Important: As they have concentrated pressure points, membranes with particularly sharp studs may easily mark the waterproofing membrane if installed with the studs facing it.
The studs of TeMa Building membranes have a truncated cone shape and the larger surface area in contact with the waterproofing allows safe installation with the studs facing both the membrane and the ground.
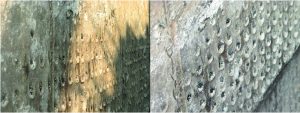
3- The mechanical fixing systems of the TeMa Building range are specifically designed for easy and safe installation of the membranes. They can also withstand stress resulting from backfilling and the natural settling and subsidence of the soil, without damaging or tearing the membrane.
Important: The application of the flame-applied membrane alone is not recommended, since it makes the system more vulnerable during backfilling operations and settling.

Thanks to these precautions during installation, you will be guaranteed an excellent and long-lasting result, protecting the building from seepage and damp!
Visit our website to find out about all our membranes!
TeMa participates in the Cologne International Fair for sports and swimming pools, 7-10 November 2017
As soon as we are back from Russia, we are preparing for the next month’s appointment.
From 7 to 10 November you will find us with our information desk in the section ‘Playground planning and equipment – Shock absorbing materials’ of the Cologne International Fair for sports areas and swimming pools.
In detail, we are in Hall 10.2, Stand B051.
More information here!

- Published in BUILDING, CORPORATION, Exhibitions and events, news
Building dossier: what is it, what is it for? Focus: The Ischia earthquake
There have been several bills that have tried to bring this legal instrument to fruition, but it has never completed the parliamentary approval process.
What is the Building file
The building dossier is a legal institution, consists of a dossier , kept by the owner of each building or by the condominium administrator, on the state of health of the building . Information concerning the building is noted on the file:
• of identification type
• design
• structural
• plant
• environmental
The goal is to arrive at a suitable cognitive framework that includes the construction phases of the same, and the recording of the changes made with respect to the original configuration, with reference to the static, functional and plant components. The dossier, for its purposes, provides for an update with a frequency not exceeding ten years.
What is it for?
The building dossier is a tool for monitoring and preventing the state of conservation of the building stock aimed at identifying the risk situations of the buildings and planning over time renovations and maintenance to improve the quality of the buildings manufactured. The intention is to give even a further possibility, during the sale and purchase, to the future owners of a property to be able to evaluate the affective state of the property. So that they can prefer stable with a better conservative state. This could trigger a virtuous circle, which involves everyone in keeping the buildings as close as possible to solid and safe structures.
The Ischia earthquake
It should make us think that we can die for a earthquake of magnitude four, as happened recently on the island of Ischia , a territory notoriously vulnerable not only for seismic risk, but also volcanic and hydrogeological. What happened was therefore predictable, since collapsing were those houses that sinned in elementary building rules.
To certify the state of security of the buildings with the building dossier could represent a valid safeguard and civil prevention measure.


