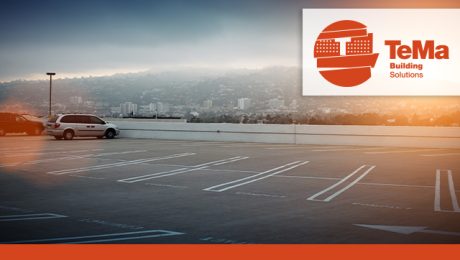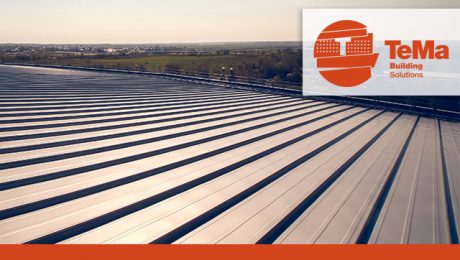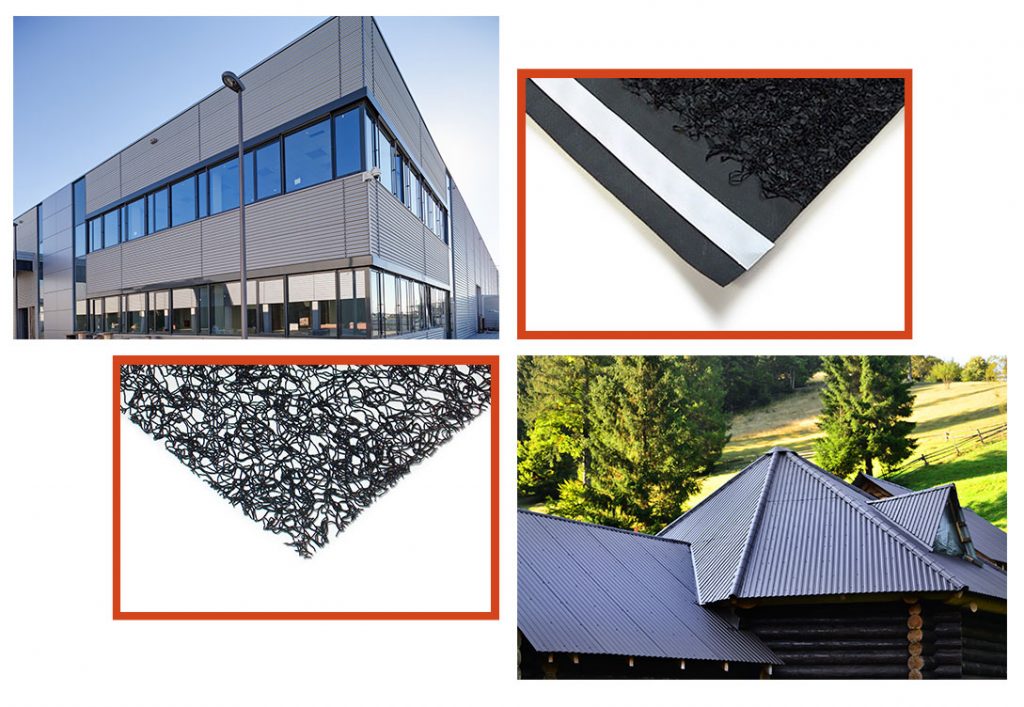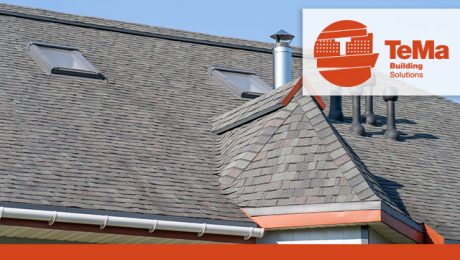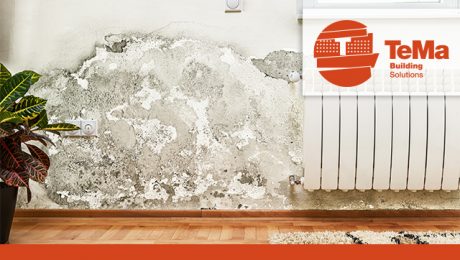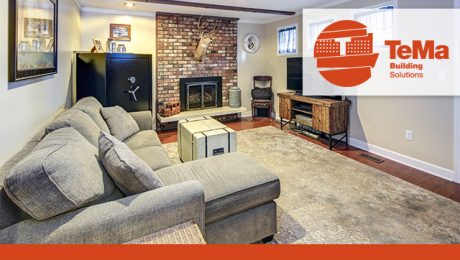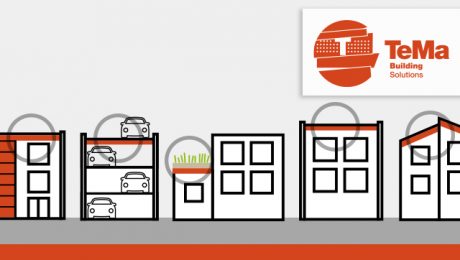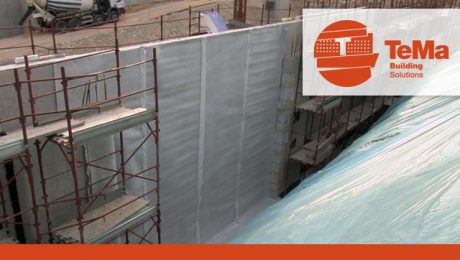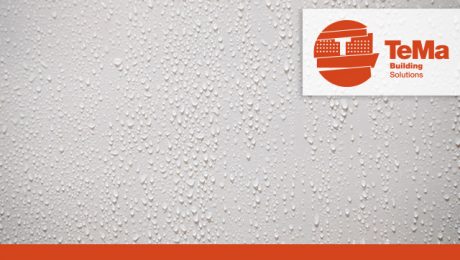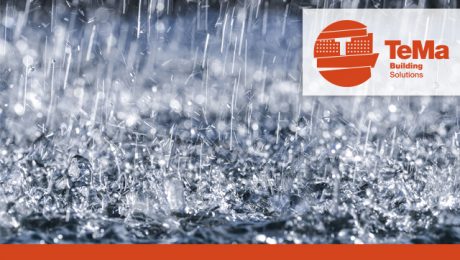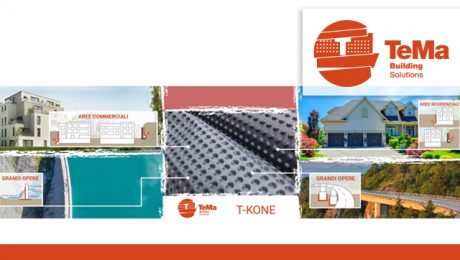Rooftop car park: next-level solution for making the most of underused space.
City centres are overcrowded with vehicles and restricted areas, car parks are “stressed” and there are never enough spaces to go round. Alongside the more “standard” trafficable ceiling slab solutions — such as in the case of underground garages — it’s not too much of a stretch, where structurally feasible, to think about designing or making better use of spaces on elevated levels.
Over the holidays, car parks on the roofs of public buildings or buildings for use by the public could also provide refuge for the cars of passers-through. During the offices’ closing time, for example, these parking spaces can become a real asset, an ideal solution for making use of otherwise unused space and increasing the number of car parks for people travelling to tourist hot spots
Continual vehicular traffic and exposure to the elements — from freezing temperatures to sweltering heat — mean the construction materials used must be fit for purpose. Intensive use means it’s imperative all the proper layers are in place (build-up design) to serve the different specific functions. Let’s see what these layers are.
What do we need to be careful about when designing a rooftop car park?
This kind of roof is subjected to high loads, both static and dynamic, from vehicles of all kinds. This makes the mechanical protection of the waterproofing layer and the need for high compressive strength two key focus areas.
Drainage is another aspect to be factored into the design. Rainwater can seep into the underlying layers and damage them, so we need to ensure that water is drained off the roof properly.
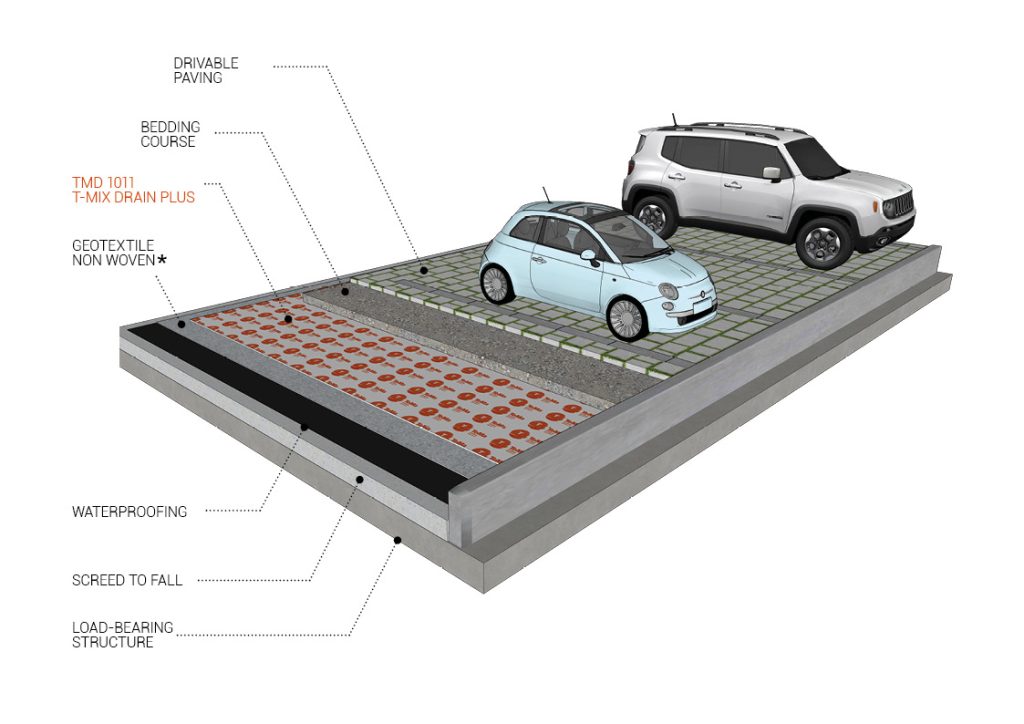
We recommend applying studded membranes laminated with nonwovens or drainage geocomposites made from monofilaments or geonets.
Our drainage geocomposite T-Mix Drain Plus is a good candidate for the drainage layer. Alternatively, you can opt for the T-Net Drain 5 and T-Net Drain 7 geonets, which are sandwiched between nonwovens.
The job of mechanical protection, together with drainage, can instead be handled by the drainage geocomposite TMD 1011. The product consists of a filter geotextile laminated to a studded membrane, whose conformation delivers effective drainage even under the strain of high loads (up to 400 kPa).
- Published in BUILDING, Drainage geocomposites
“A wet February, a good year”, as the saying goes. But not for walls!
Many factors can influence the presence of damp stains on the walls of your home. It isn’t pleasant to find that your walls are damaged low down and you need to do something about it. However, there are ways to prevent the problem directly.
Let’s take a closer look at the causes of damp walls and the best way to deal with it.
What causes damp in interior walls?
The main causes are:
- A burst pipe: as damaging as it is unpredictable, it leads to water leakage that very quickly makes the consequences apparent.
- The absence of waterproofing: walls in contact with the ground are exposed to rising damp from the ground. During the construction stage, it’s therefore necessary to waterproof the building, giving special attention to ground floors and basements, especially in the case of country cottages and villas.
- Damage to the waterproofing layer: as previously mentioned, it’s good to waterproof, but it’s also necessary to apply a protective layer that can withstand heavy loads and hydrostatic thrust from the ground. Only then will the waterproofing last intact.
- Inadequate ventilation of rooms: air saturated with moisture creates no less damage than the factors described above. If a wall is cold and the interior of a room is warm, water vapour turns to condensation. It is therefore advisable to provide adequate ventilation of rooms.
What are the consequences?
First of all, there is efflorescence, i.e. the solidification of salts in water, which appears as white spots. This is followed by swelling and flaking of the plaster.
Lastly, mould stains may appear.
This affects the aesthetic appeal of rooms, but even more so their liveability: unhealthy and potentially harmful mould and damp can cause much damage to human health if not quickly removed.
What NOT to do?
Unfortunately, mould and damp appear and we can try to contain (cover) the damage.
It’s a good idea to consult a specialist to find out the extent of the problem and possibly find a tailor-made solution.
But it’s certainly not a solution to try and cover up the damage, like sweeping the dust under the carpet: the problem remains. What’s more, there’s the risk of it recurring and getting worse because insulating paints and tiles prevent it from drying out.
How to prevent it: recommendations from TeMa Building Solutions
Prevention is always the best approach in this case: by providing appropriate waterproofing, drainage solutions and mechanical protection of the waterproofing from the outset, you can avoid the costs and difficulties that would arise once the damage has been done.
TeMa Building Solutions therefore recommends itsT-Kone Plaster studded membrane and its accessories.
The studs create an air gap of 8 mm that ensures constant air circulation and, thanks to the profile at the base, eliminates excess moisture. It needs to be applied with the nails provided after cleaning and levelling the surface, thereby providing perfect adhesion for plaster.
Go to the specific page to learn more.
- Published in BUILDING, Thermal insulation and ventilation systems
Can’t go up? Let’s make space below!
Nowadays, certain solutions allow you to create perfectly liveable and comfortable basements.
Of course, existing little-used basements can also be renovated, but you need to take some constructive measures to ensure that the building is in good condition and the environment is healthy.
So let’s see what we need to focus on.
Damp and moisture seepage
Basements are in direct contact with the ground, both the floor and the vertical walls.
Rainwater or ground moisture can penetrate concrete, leading to marks and mould that may cause the wall to peel. The aesthetic damage is as serious as the structural damage: mould is anything but healthy!
It therefore becomes necessary to provide a separation barrier between the structure and the ground that performs the function of damp-proofing, i.e. controlling moisture in the absence of hydrostatic pressure (click here to read more).
TeMa Building Solutions suggests T-Bentostop, in the F and F XL versions, a geocomposite, which attaches to concrete and consists of natural sodium bentonite with a waterproofing function, and T-Kone, the HDPE studded membrane available in several versions.
![]()
Drainage
Groundwater or dispersed water may flow in the ground, even near structures, therefore increasing the load on walls. So, it is essential to drain water and prevent it from entering by reducing the hydrostatic pressure on surfaces: T-Kone G Drain, T-Net Drain studded membranes and the drainage geocomposites in the T-Mix Drain range perform this function while keeping walls dry.
![]()
Mechanical protection of waterproofing
The vertical walls of basement rooms have to withstand heavy loads exerted by the ground. It is therefore essential to provide systems to protect the waterproof layer in order to guarantee the safety and long life of the building.
The T-Kone, T-Kone Star and TMD (also in the Plus version) range are studded membranes specifically designed for foundations and underground structures: their high load-bearing capacity makes them ideal for such applications.
![]()
Aeration
To keep masonry dry and allow constant and substantial air circulation, studded membranes can be installed with the studs facing inwards. In this way, their raised shape creates aeration channels that allow the wall to literally “breathe”.
Ideas for renovating your basement
It has been estimated that the value of your property increases by about a third if you have a well-planned basement. An extra room is always very useful and its intended use may vary greatly.
You can opt for a studio for working from home, a spacious laundry room for hanging up your washing, a playroom for your children, a relaxation area, a rehearsal room for talented home musicians, or even a free space for hosting friends, a wine cellar for preserving the best bottles with a tasting area, a gym or a personal home cinema.
- Published in BUILDING, Drainage geocomposites, Foundation and underground structures, Foundation and underground structures - Damp proofing systems, Foundation and underground structures - Drainage systems, Foundation and underground structures - Systems for mechanical protection, Foundation and underground structures - Systems for Waterproofing, Studded membranes and accessories
The roof: problems to be tackled and solutions to be adopted
“A hole in the roof is enough to ruin a home.”
So the (Italian) saying goes. Of course, there may not be any holes in the roof in the strict sense of the word, but, unfortunately, in a broad sense there might be. Roofs are subject to problems such as water seepage, damp and, in the case of trafficable flat roofs or car park roofs, heavy loads.
The roof is the part of a building directly exposed to weather conditions, such as rain, snow and hail, but also to heavy loads. It’s the least visible part of the house and the most difficult to inspect. When building a roof, it’s therefore essential to consider factors that might affect its integrity and safety, as well as harm the health of occupants.
Water seepage leads to damp and peeling walls. Dampness means mould and unhealthy attic environments.
So, let’s take a look at the main problems and see what solutions can be found.
Water seepage
Ponding on a roof will wet and ruin the materials used. It’s therefore necessary to install a drainage system for rainwater or, in the case of trafficable flat roofs, for accidental leaks of oil or fuel from vehicles. This applies to green roofs, trafficable flat roofs and ballasted flat roofs.
Solutions need to be found that don’t increase the “load” on the roof.
Solutions
TeMa Building Solutions recommends installing its drainage geocomposite , T-Mix Drain Plus and TMD 1011, ideal for trafficable flat roofs and flat green roofs; its T-Kone G Drain studded membrane, suitable for ballasted flat roofs and flat green roofs; or T-Net Drain geonet for trafficable flat roofs.
Vapour control
It’s also necessary to focus on vapour control. Due to temperature differences between the air and the roof material, there’s a risk of condensation forming. To prevent this, highly waterproof vapour diffusion membranes need to be laid.
Solutions
The membranes in the T-Vapo range act as a barrier, retarder and vapour diffuser for pitched roofs.
Mechanical protection of waterproofing
The first step is to ensure that the waterproofing layer is intact and remains that way. Any cracks, cuts or inaccurate application in corners can cause irreparable damage to the underlying surface, requiring major intervention and considerable costs. By the time damp patches appear, the damage is often already severe.
Moreover, in the case of roofs used as parking areas or flat green roofs, the heavy weight that the materials need to withstand must be considered.
Solutions
TeMa Building Solutions proposes its T-Kone G Drain studded membrane and the Tematex range of geotextiles for flat green roofs.
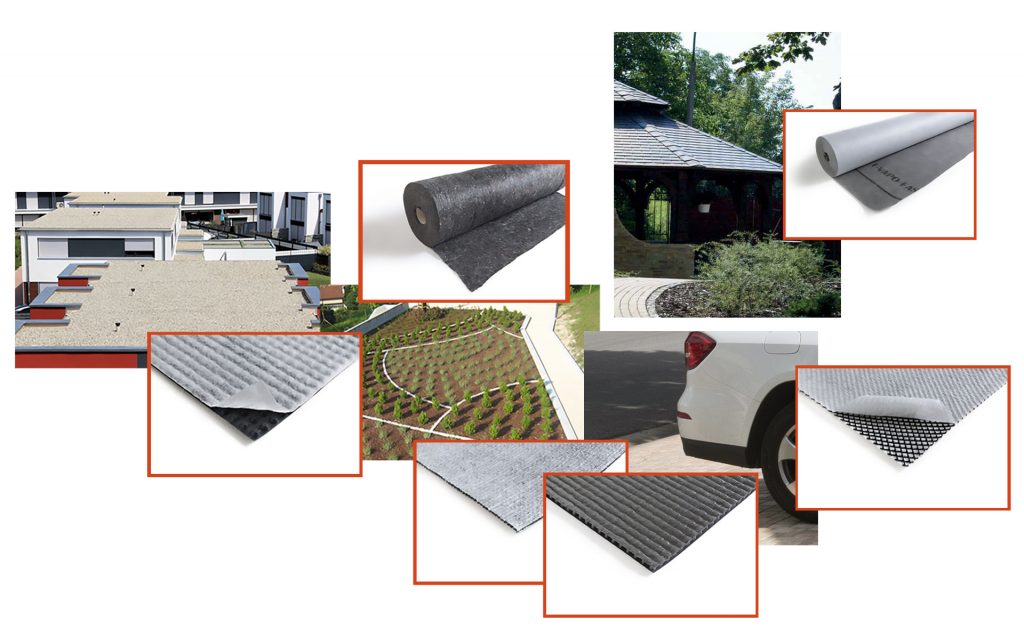
- Published in BUILDING, Drainage geocomposites, Studded membranes and accessories
Retaining walls: applications in residential, commercial and infrastructural contexts
Supporting walls or retaining walls are vertical structures intended to support and retain accumulations of natural or artificial materials and ensure their stability.
In the part in contact with the ground, the supporting structures are naturally covered with a waterproofing membrane, which must be protected from damage during construction operations and during subsequent settlement of the ground. The mechanical protection of the waterproofing is provided by TeMa Building Solutions T-Kone studded membranes, which also act as damp proofing, slowing down the absorption of moisture.
Moreover, when placed with the studs facing inwards, these membranes create a micro-ventilation space that is beneficial in keeping the structure dry.
In some cases, a rainwater collection system is planned around the perimeter of the building. It is necessary to use drainage geocomposites bonded with a geotextile such as T-Mix Drain, which conveys water to the drainage system envisaged in the project.
Supporting walls are used in a wide variety of areas in the building industry, from residential to infrastructural and commercial contexts.
Let’s take a look at the application in specific fields.
Residential context
It is essential to protect the underground rooms of homes, whether they are used as garages, cellars or basement rooms, in order to prevent the moisture seepage, which would damage the structure and make the indoor environment unhealthy.
TeMa Building Solutions products meet this need and are efficient in this respect.
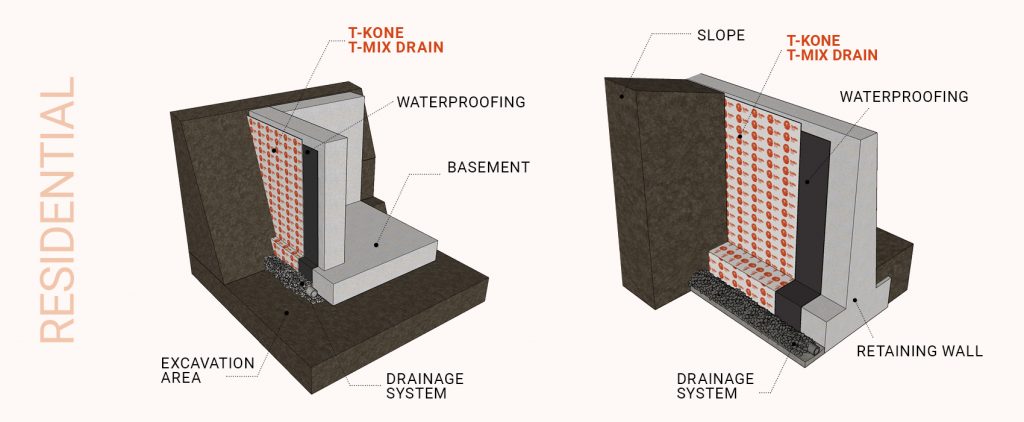
Commercial context
TeMa Building Solutions products are also ideal for heavy loads such as underground car parks or warehouses in commercial buildings.
In such environments, TMD, the studded membrane bonded with LDPE backing foil for the mechanical protection of waterproofing membranes and the T-Mix Draindrainage geocomposite for the drainage function can also be used. In addition, the T-Comp fibreglass mat performs the subdivision function.
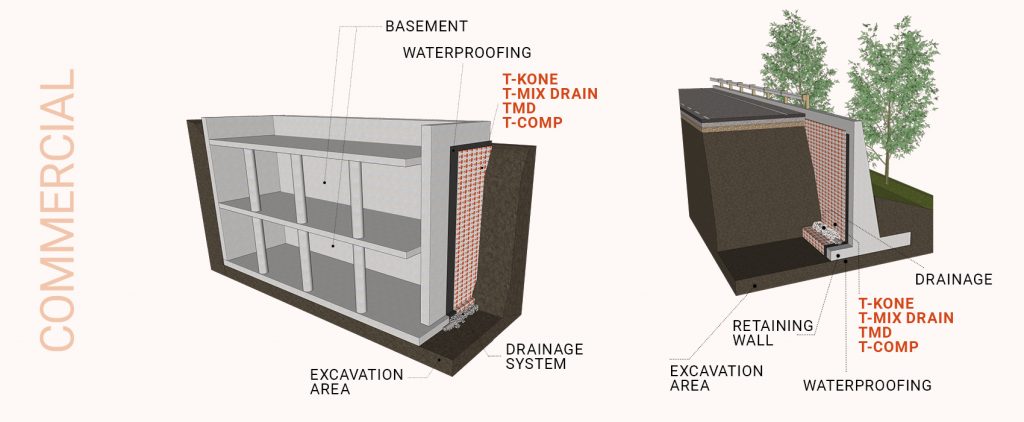
Infrastructures
In major infrastructural works, membranes and geocomposites must be able to withstand and resist heavy loads from the ground and hydrostatic thrust. The effectiveness of TeMa Building products is also proven for this type of construction work.
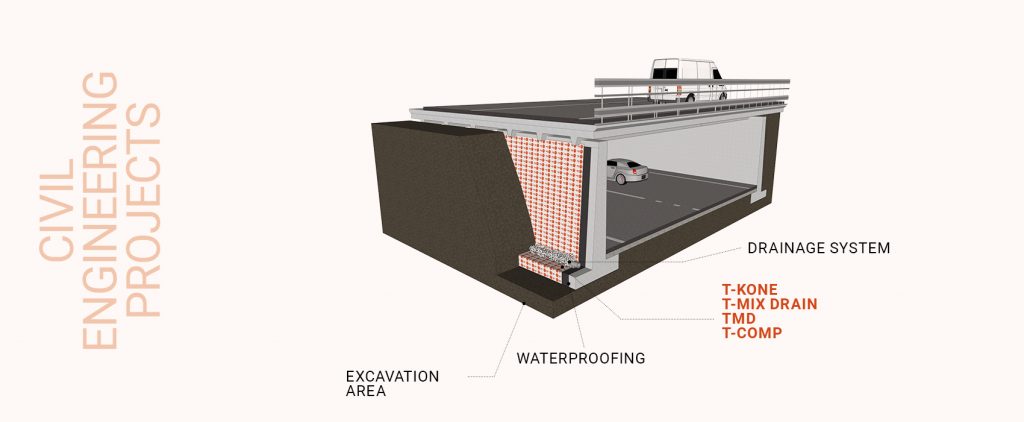
To learn more about the mentioned products, click here.
Damp Proofing vs Waterproofing
Damp-proofing and waterproofing are terms we often encounter in the building industry and they refer to a specific function. In product presentation and technical documentation, the two terms are often equated, leading to confusion, also due to “cross-translations” from English into other languages.
Important differences distinguish these two terms. Whether you are planning a new construction or a renovation, it is better to know the meanings in order to ensure optimal construction that also allows, when envisaged, comfortable living on basement floors.
In this article, we can try to better understand the difference between the two terms.
What does “damp-proofing” mean?
Damp-proofing is the function of a material that can slow down or prevent, on a surface, the absorption of moisture (i.e. in the absence of hydrostatic pressure). The main purpose is therefore to slow down moisture seepage, but it does not prevent the flow of water to the interior.
These materials also often have the additional important function of creating a barrier between the ground and the surfaces to protect the waterproofing layer, increasing its safety and durability over the years.
What does “waterproofing” mean?
Waterproofing means the ability of the system to be totally resistant to water in the ground, which exerts hydrostatic pressure. Such as groundwater, for example.
TeMa Building Solutions always guarantees a range of products and has all the solutions you need.
For the damp-proofing function we have T-Kone, the HDPE studded membrane for foundations and underground structures, and its accessories including washers and nails for installation (T-Plug + Nails), whereas for the waterproofing function we have T-Bentostop F and T-Bentostop F XL: waterproofing bentonite geocomposites that self-attach to concrete for foundations in that material.
Contact us for further information or visit our product pages specifically for damp-proofing and waterproofing functions.
The importance of guaranteeing protected foundations
Cloudbursts are sudden heavy rainstorms that, unfortunately, are becoming increasingly frequent. Short but intense, they mainly occur in the summer season, even if it is a myth to debunk because they are also a common occurrence in other seasons. The enormous amount of water concentrated over a short period of time, makes these phenomena potentially dangerous and a possible threat to the foundations of buildings.
How to Protect Foundations
This is why designers are increasingly focusing on the best protection for buildings and properties in contact with the ground. The sudden changes in the amount of water run-off and the gradual increase in the groundwater level make earth-retaining works fragile when these factors have not been considered.
TeMa Building Solutions
Adequate systemic design is essential in the case of hydrostatic thrust, just as it becomes fundamental to monitor various factors, including: descending water resulting from precipitation, water and/or damp rising due to capillary upward flow, groundwater and condensation which, due to the difference in temperature between the ground and interior spaces, forms on the walls of rooms close to the ground. It’s also important to bear in mind the likelihood that several phenomena may exist at the same time. TeMa Building Solutions is our division highly specialised in protection and waterproofing systems. Our research team has developed products ideal for counteracting the hazards caused by these seasonal weather events. It provides solutions for the protection of foundations and water drainage to reduce the volume of water close to underground structures, both vertical and horizontal, in contact with the ground and where groundwater or dispersed water is present.
TeMa Geocomposites
Our geocomposites have been designed to perform the dual function of filtering and draining water, dispersing energy from the hydrostatic load. They include T-Net Drain 5, which channels the flow of water to the water collection system around a building thanks to the rhomboidal-shaped mesh geo-grid coupled with two non-woven geotextiles.
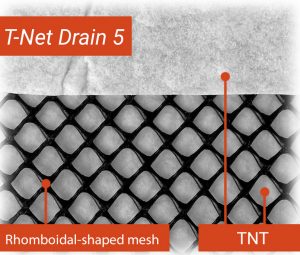
According to recent research in the building market in Italy, damage due to water seepage and damp in earth-retaining structures is the cause of more than 50% of disputes in the building sector. Our designers are well aware of this problem and therefore rely on TeMa, thus preventing such complications.
To learn more and discover the entire range of geocomposites designed by TeMa, go to our website.
Tips For Laying T-Kone
T-Kone is an HDPE studded membrane available in various versions: T-Kone S, T-Kone, T-Kone G Drain, T-Kone G Drain Plus and T-Kone G Drain Grip. T-Kone S and T-Kone are bare, whereas T-Kone G Drain is bonded with a geotextile, T-Kone G Drain Plus with a geotextile and a damp-proofing element, and T-Kone G Drain Grip with two geotextiles.
As you can see, you will need to make the right choice depending on what you want to obtain. Each solution meets different needs, including the mechanical protection of waterproofing and a drainage function. In any case, these applications are quick and easy to lay. Here, we can discover tips for laying T-Kone.
Mechanical protection of waterproofing with T-Kone
Where do I start?
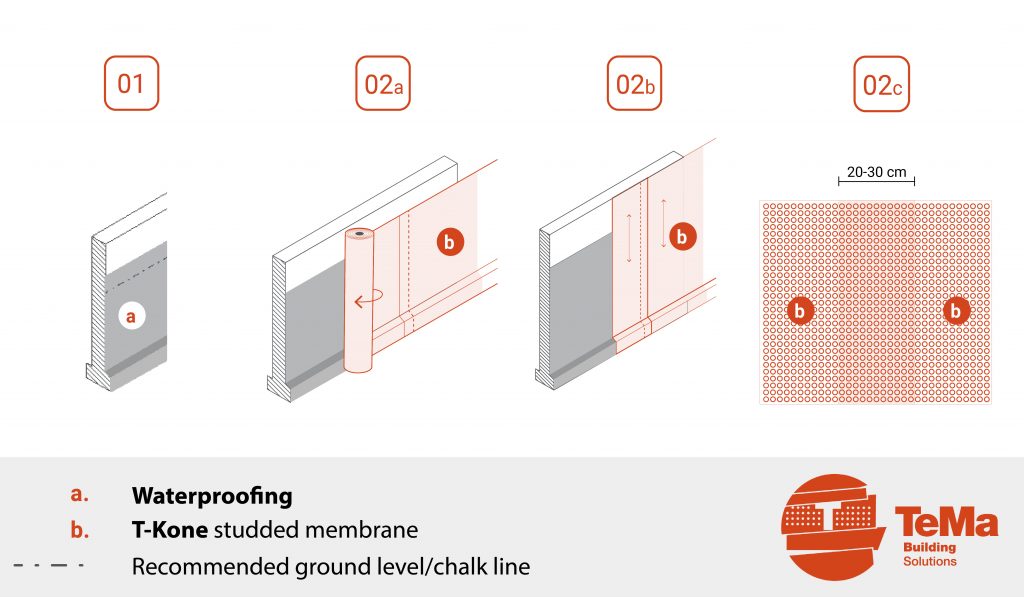
First of all, you need to clean the work surface of any debris and check the wall to which the product is to be applied so that there are no defects that might damage the materials.
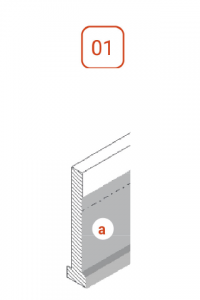
Then you need to use chalk to mark out the area where the drainage system is to be installed (a), making sure that you lay the membrane well beyond this point.
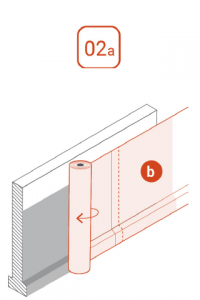
Start unrolling T-Kone (b) preferably from the centre of the wall, with the tab facing upwards, and aligned with the chalk line. The membrane needs to be laid with the studs facing the wall. This will create an 8 mm air gap between the waterproofing and the membrane.
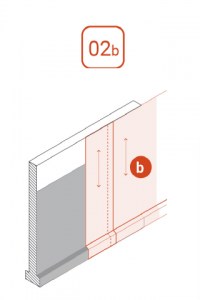
Unroll the panels and apply them horizontally or vertically, fixing them against the wall. If the height of the wall does not allow it, they can be laid vertically and any excess fabric can be cut off. The sections must be placed side by side and overlap by about 20-30 cm on each side (a+b).
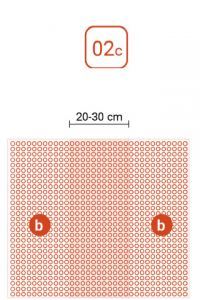
These are just a few basic tips for laying T-Kone. Discover all the applications for TeMa studded membranes directly on the site TeMa.
- Published in BUILDING, Studded membranes and accessories

